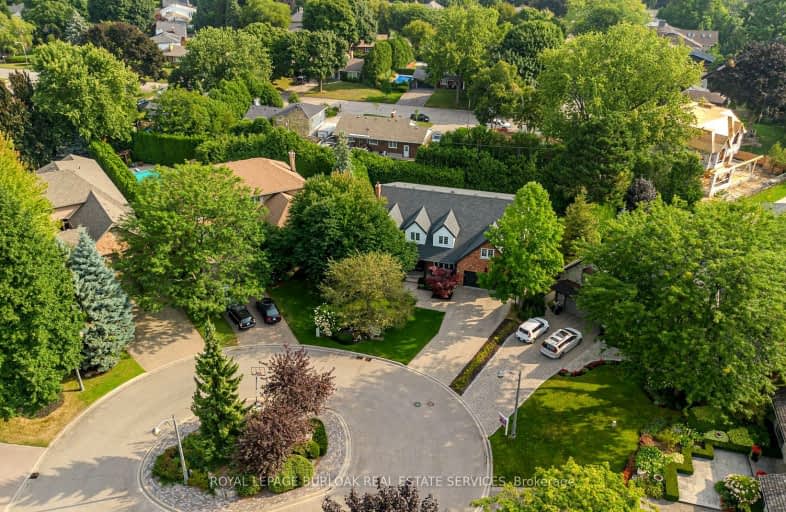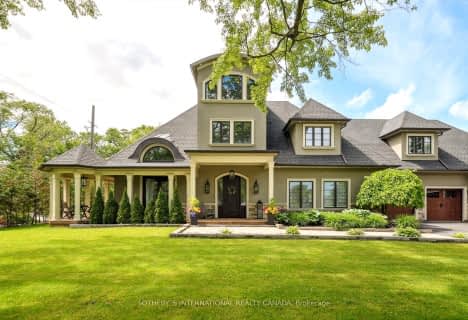Somewhat Walkable
- Some errands can be accomplished on foot.
Some Transit
- Most errands require a car.
Bikeable
- Some errands can be accomplished on bike.

Ryerson Public School
Elementary: PublicSt Raphaels Separate School
Elementary: CatholicSt Paul School
Elementary: CatholicPauline Johnson Public School
Elementary: PublicJohn T Tuck Public School
Elementary: PublicPineland Public School
Elementary: PublicGary Allan High School - SCORE
Secondary: PublicGary Allan High School - Bronte Creek
Secondary: PublicGary Allan High School - Burlington
Secondary: PublicRobert Bateman High School
Secondary: PublicAssumption Roman Catholic Secondary School
Secondary: CatholicNelson High School
Secondary: Public-
Sioux Lookout Park
3252 Lakeshore Rd E, Burlington ON 1.42km -
Central Park Playground
500 Dynes Rd, Burlington ON 2.79km -
Lansdown Park
3470 Hannibal Rd (Palmer Road), Burlington ON L7M 1Z6 4.07km
-
Scotiabank
4049 New St, Burlington ON L7L 1S8 0.76km -
Banque Nationale du Canada
3315 Fairview St (btw Cumberland Ave & Woodview Rd), Burlington ON L7N 3N9 1.99km -
President's Choice Financial ATM
5111 New St, Burlington ON L7L 1V2 2.32km









