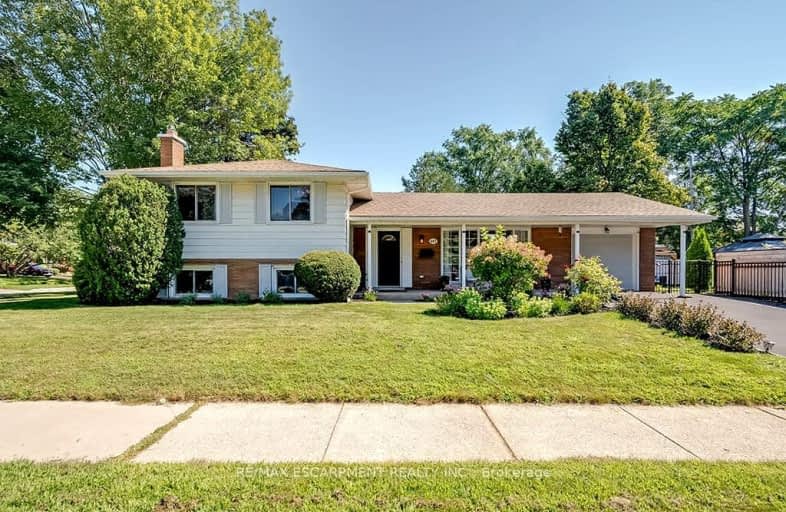Somewhat Walkable
- Some errands can be accomplished on foot.
Some Transit
- Most errands require a car.
Bikeable
- Some errands can be accomplished on bike.

St Raphaels Separate School
Elementary: CatholicPauline Johnson Public School
Elementary: PublicAscension Separate School
Elementary: CatholicMohawk Gardens Public School
Elementary: PublicFrontenac Public School
Elementary: PublicPineland Public School
Elementary: PublicGary Allan High School - SCORE
Secondary: PublicGary Allan High School - Bronte Creek
Secondary: PublicGary Allan High School - Burlington
Secondary: PublicRobert Bateman High School
Secondary: PublicAssumption Roman Catholic Secondary School
Secondary: CatholicNelson High School
Secondary: Public-
Spruce ave
5000 Spruce Ave (Appleby Line), Burlington ON L7L 1G1 0.85km -
Iroquois Park
Burlington ON 1.42km -
South Shell Park
2.81km
-
CIBC
850 Appleby Line, Burlington ON L7L 2Y7 1.77km -
TD Canada Trust Branch and ATM
1505 Guelph Line, Burlington ON L7P 3B6 5.2km -
TD Bank Financial Group
1505 Guelph Line, Burlington ON L7P 3B6 5.2km
- 3 bath
- 3 bed
- 1100 sqft
656 Castleguard Crescent, Burlington, Ontario • L7N 2W6 • Roseland
- 2 bath
- 3 bed
- 1100 sqft
5194 Broughton Crescent, Burlington, Ontario • L7L 3B9 • Appleby














