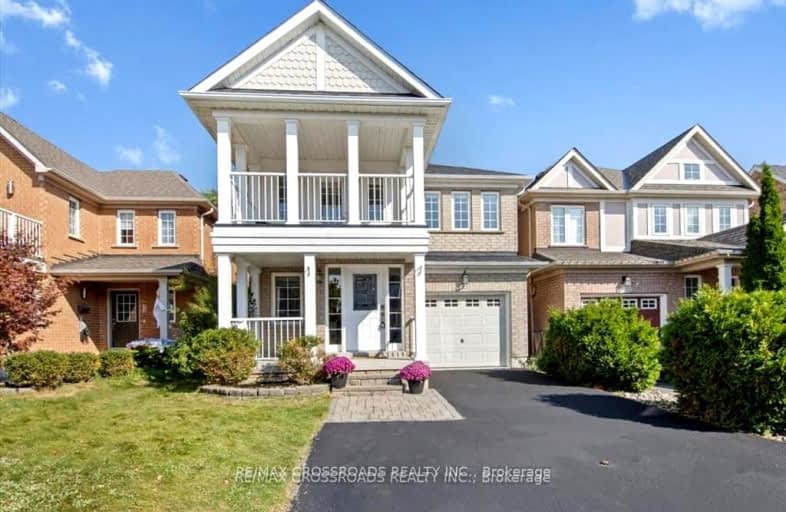Car-Dependent
- Most errands require a car.
Some Transit
- Most errands require a car.
Somewhat Bikeable
- Most errands require a car.

Adelaide Mclaughlin Public School
Elementary: PublicSt Paul Catholic School
Elementary: CatholicStephen G Saywell Public School
Elementary: PublicSir Samuel Steele Public School
Elementary: PublicJohn Dryden Public School
Elementary: PublicSt Mark the Evangelist Catholic School
Elementary: CatholicFather Donald MacLellan Catholic Sec Sch Catholic School
Secondary: CatholicMonsignor Paul Dwyer Catholic High School
Secondary: CatholicR S Mclaughlin Collegiate and Vocational Institute
Secondary: PublicAnderson Collegiate and Vocational Institute
Secondary: PublicFather Leo J Austin Catholic Secondary School
Secondary: CatholicSinclair Secondary School
Secondary: Public-
Chuck's Roadhouse
700 Taunton Road E, Whitby, ON L1R 0K6 1.26km -
Wendel Clark’s Classic Grill & Bar
67 Simcoe Street N, Oshawa, ON L1G 4S3 1.81km -
The Thornton Arms
575 Thornton Road N, Oshawa, ON L1J 8L5 1.99km
-
Tim Hortons
4051 Thickson Rd N, Whitby, ON L1R 2X3 1.17km -
Pür & Simple
4071 Thickson Road N, Whitby, ON L1R 2X3 1.22km -
Starbucks
660 Taunton Road E, Whitby, ON L1Z 1V6 1.28km
-
Orangetheory Fitness Whitby
4071 Thickson Rd N, Whitby, ON L1R 2X3 1.22km -
Durham Ultimate Fitness Club
69 Taunton Road West, Oshawa, ON L1G 7B4 2.73km -
LA Fitness
350 Taunton Road East, Whitby, ON L1R 0H4 2.76km
-
Shoppers Drug Mart
4081 Thickson Rd N, Whitby, ON L1R 2X3 1.22km -
IDA SCOTTS DRUG MART
1000 Simcoe Street N, Oshawa, ON L1G 4W4 2.97km -
Shoppers Drug Mart
300 Taunton Road E, Oshawa, ON L1G 7T4 3.92km
-
Mexico Lindo
915 Taunton Road E, Whitby, ON L1R 3L6 0.4km -
Ma and Pa's Pitas
864 Taunton Rd W, Oshawa, ON L1H 7K4 0.4km -
Mr. Good Chip
864 Taunton Road West, Oshawa, ON L1H 7K4 0.34km
-
Whitby Mall
1615 Dundas Street E, Whitby, ON L1N 7G3 4.29km -
Oshawa Centre
419 King Street West, Oshawa, ON L1J 2K5 4.22km -
International Pool & Spa Centres
800 Taunton Road W, Oshawa, ON L1H 7K4 0.43km
-
Conroy's No Frills
3555 Thickson Road, Whitby, ON L1R 1Z6 1.36km -
Farm Boy
360 Taunton Road E, Whitby, ON L1R 0H4 2.86km -
FreshCo
1150 Simcoe Street N, Oshawa, ON L1G 4W7 2.87km
-
Liquor Control Board of Ontario
74 Thickson Road S, Whitby, ON L1N 7T2 4.3km -
The Beer Store
200 Ritson Road N, Oshawa, ON L1H 5J8 4.77km -
LCBO
400 Gibb Street, Oshawa, ON L1J 0B2 4.98km
-
Certigard (Petro-Canada)
1545 Rossland Road E, Whitby, ON L1N 9Y5 2.29km -
Canadian Tire Gas+
4080 Garden Street, Whitby, ON L1R 3K5 2.86km -
North Auto Repair
1363 Simcoe Street N, Oshawa, ON L1G 4X5 2.96km
-
Regent Theatre
50 King Street E, Oshawa, ON L1H 1B3 4.95km -
Landmark Cinemas
75 Consumers Drive, Whitby, ON L1N 9S2 6.01km -
Cineplex Odeon
1351 Grandview Street N, Oshawa, ON L1K 0G1 6.42km
-
Whitby Public Library
701 Rossland Road E, Whitby, ON L1N 8Y9 3.4km -
Oshawa Public Library, McLaughlin Branch
65 Bagot Street, Oshawa, ON L1H 1N2 4.96km -
Whitby Public Library
405 Dundas Street W, Whitby, ON L1N 6A1 5.66km
-
Lakeridge Health
1 Hospital Court, Oshawa, ON L1G 2B9 4.28km -
North Whitby Medical Centre
3975 Garden Street, Whitby, ON L1R 3A4 2.78km -
Whitby Medical Walk In Clinic
3910 Brock Street N, Whitby, ON L1R 3E1 3.7km
-
Fallingbrook Park
2.68km -
Whitby Optimist Park
2.94km -
Ormiston Park
Whitby ON 3.22km
-
Banque Nationale du Canada
575 Thornton Rd N, Oshawa ON L1J 8L5 1.96km -
President's Choice Financial ATM
2045 Simcoe St N, Oshawa ON L1G 0C7 3.03km -
TD Bank Financial Group
2061 Simcoe St N, Oshawa ON L1G 0C8 3.05km













