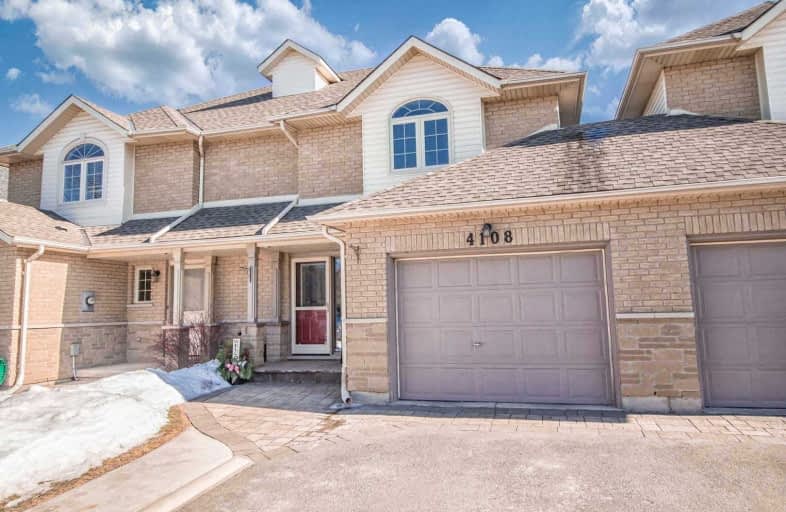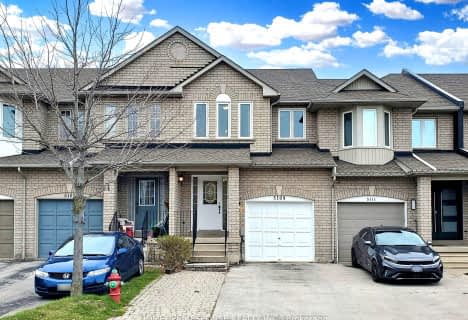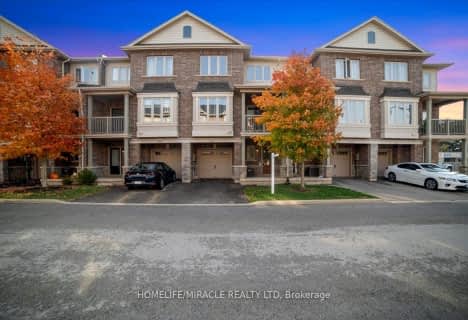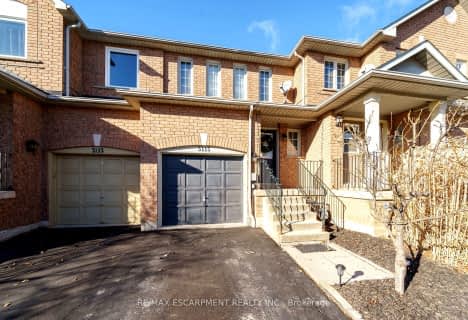
Video Tour

Canadian Martyrs School
Elementary: Catholic
1.54 km
Sir Ernest Macmillan Public School
Elementary: Public
1.37 km
St Elizabeth Seton Catholic Elementary School
Elementary: Catholic
2.63 km
Sacred Heart of Jesus Catholic School
Elementary: Catholic
1.95 km
C H Norton Public School
Elementary: Public
1.61 km
Florence Meares Public School
Elementary: Public
1.68 km
Lester B. Pearson High School
Secondary: Public
1.18 km
M M Robinson High School
Secondary: Public
2.89 km
Assumption Roman Catholic Secondary School
Secondary: Catholic
3.19 km
Corpus Christi Catholic Secondary School
Secondary: Catholic
2.53 km
Nelson High School
Secondary: Public
3.04 km
Dr. Frank J. Hayden Secondary School
Secondary: Public
3.15 km







