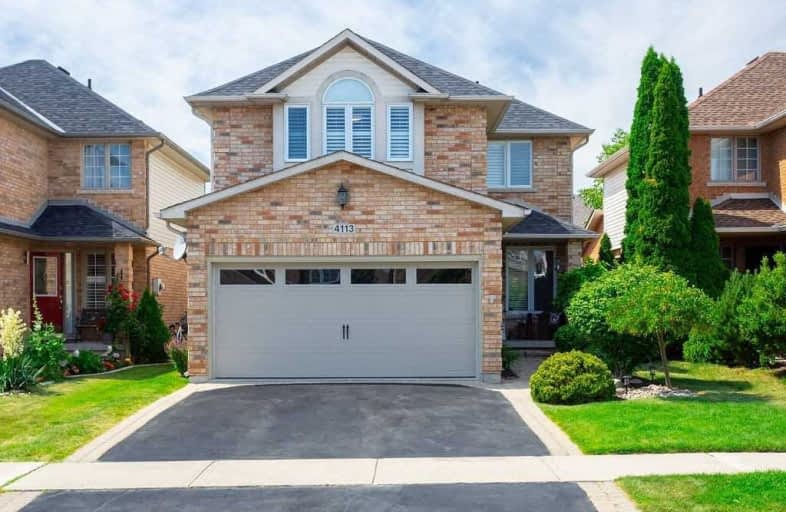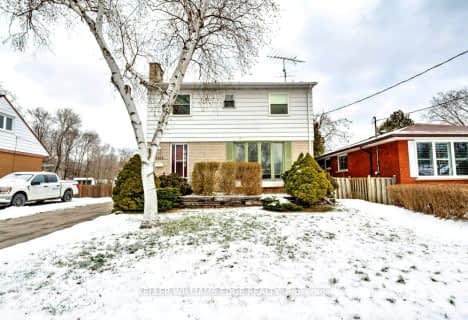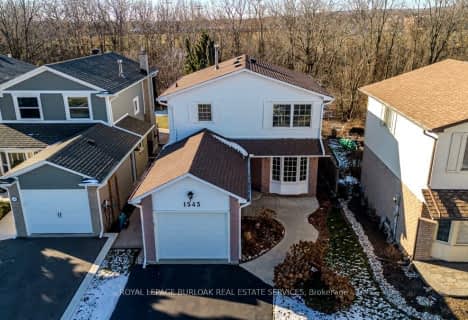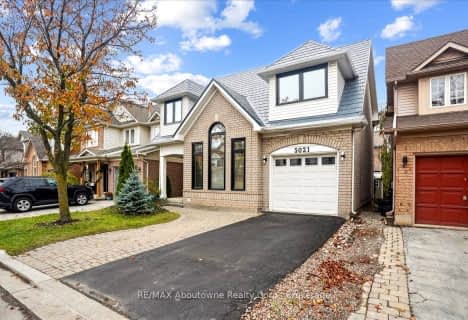
Video Tour

Canadian Martyrs School
Elementary: Catholic
1.57 km
Sir Ernest Macmillan Public School
Elementary: Public
1.43 km
St Elizabeth Seton Catholic Elementary School
Elementary: Catholic
2.30 km
Sacred Heart of Jesus Catholic School
Elementary: Catholic
1.56 km
C H Norton Public School
Elementary: Public
1.35 km
Florence Meares Public School
Elementary: Public
1.28 km
Lester B. Pearson High School
Secondary: Public
1.10 km
M M Robinson High School
Secondary: Public
2.87 km
Assumption Roman Catholic Secondary School
Secondary: Catholic
3.57 km
Corpus Christi Catholic Secondary School
Secondary: Catholic
2.30 km
Notre Dame Roman Catholic Secondary School
Secondary: Catholic
2.78 km
Dr. Frank J. Hayden Secondary School
Secondary: Public
2.75 km













