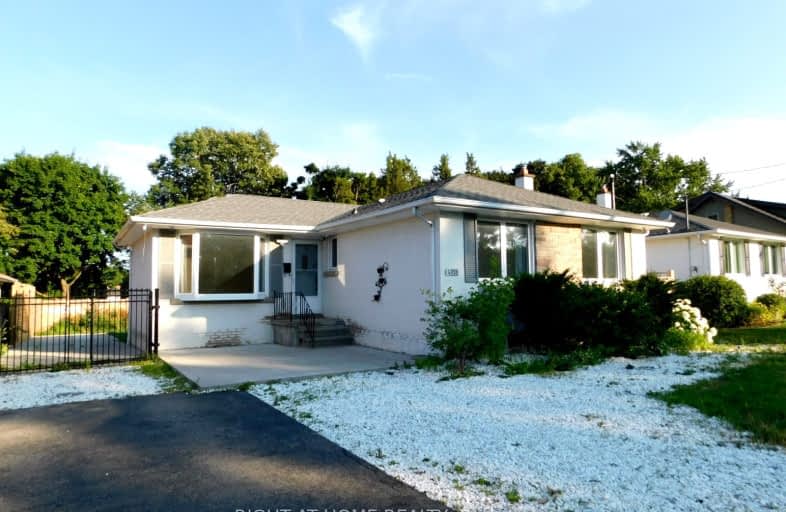Car-Dependent
- Almost all errands require a car.
23
/100
Some Transit
- Most errands require a car.
42
/100
Very Bikeable
- Most errands can be accomplished on bike.
72
/100

Ryerson Public School
Elementary: Public
1.07 km
St Raphaels Separate School
Elementary: Catholic
0.22 km
St Paul School
Elementary: Catholic
1.54 km
Pauline Johnson Public School
Elementary: Public
1.11 km
Frontenac Public School
Elementary: Public
2.28 km
John T Tuck Public School
Elementary: Public
1.26 km
Gary Allan High School - SCORE
Secondary: Public
0.89 km
Gary Allan High School - Bronte Creek
Secondary: Public
1.69 km
Gary Allan High School - Burlington
Secondary: Public
1.64 km
Robert Bateman High School
Secondary: Public
2.18 km
Assumption Roman Catholic Secondary School
Secondary: Catholic
1.67 km
Nelson High School
Secondary: Public
0.24 km











