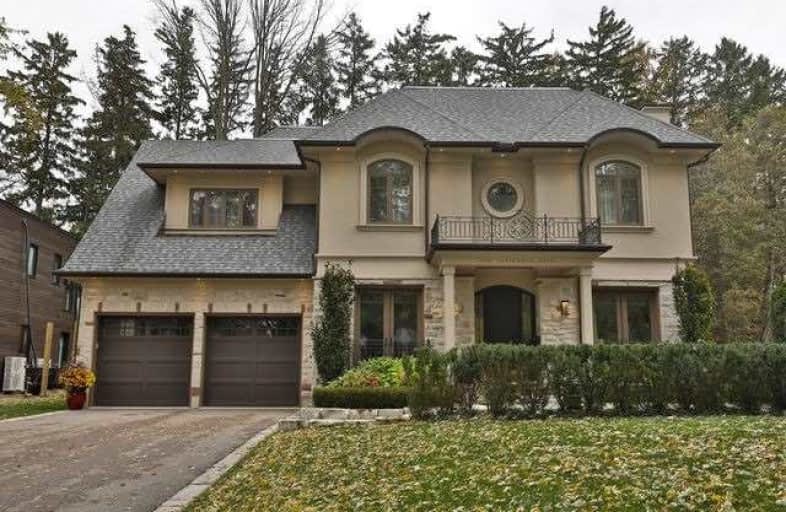Sold on Dec 17, 2019
Note: Property is not currently for sale or for rent.

-
Type: Detached
-
Style: 2-Storey
-
Size: 3500 sqft
-
Lot Size: 75 x 133.5 Feet
-
Age: 0-5 years
-
Taxes: $13,148 per year
-
Days on Site: 139 Days
-
Added: Dec 17, 2019 (4 months on market)
-
Updated:
-
Last Checked: 4 hours ago
-
MLS®#: W4535400
-
Listed By: Royal lepage burloak real estate services, brokerage
4,076 Sqft. Stoneshore Custom On Park Like 75'X133' Lot S Of Lakeshore. Views Of Landscape & Lake. Lrg Front Stone Patio. Mn Lvl W/10' Ceilings, Gmt Kit, W/Out To Covered Terrace W/Fp, Sep Din Rm W/Butler's Pantry & Lib W/Gas Fp. 2nd Lvl W/9' Ceilings & Sep W/Out To Terrace Off Foyer & Mstr W/Oversized Spa Inspired Ensuite. Prof Fin Ll W/8'+Ceilings, Bdrm & 3 Pc Bath. Oak Hrdwd Flrs, Irrigation, Sec System & Int Overhead Dr Separates Tandem Bay In Gar.
Extras
Inclusions: Sub-Zero Fridge, Wolf Convection Range, Wolf Oven, Akso Dishwasher, Wolf Microwave, Sub-Zero Wine Fridge. Water Heater Is A Rental Exclusions: Light Fixture In Junior Suite
Property Details
Facts for 4206 Inglewood Drive, Burlington
Status
Days on Market: 139
Last Status: Sold
Sold Date: Dec 17, 2019
Closed Date: May 29, 2020
Expiry Date: Jan 15, 2020
Sold Price: $2,825,000
Unavailable Date: Dec 17, 2019
Input Date: Aug 01, 2019
Property
Status: Sale
Property Type: Detached
Style: 2-Storey
Size (sq ft): 3500
Age: 0-5
Area: Burlington
Community: Shoreacres
Availability Date: Flexible
Assessment Amount: $1,749,000
Assessment Year: 2016
Inside
Bedrooms: 5
Bathrooms: 5
Kitchens: 1
Rooms: 8
Den/Family Room: Yes
Air Conditioning: Central Air
Fireplace: Yes
Laundry Level: Upper
Central Vacuum: Y
Washrooms: 5
Building
Basement: Walk-Up
Heat Type: Forced Air
Heat Source: Gas
Exterior: Stone
Exterior: Stucco/Plaster
Elevator: N
UFFI: No
Water Supply: Municipal
Physically Handicapped-Equipped: N
Special Designation: Unknown
Other Structures: Garden Shed
Retirement: N
Parking
Driveway: Pvt Double
Garage Spaces: 3
Garage Type: Attached
Covered Parking Spaces: 6
Total Parking Spaces: 9
Fees
Tax Year: 2019
Tax Legal Description: Lot 33, Plan 221...See Supplement
Taxes: $13,148
Highlights
Feature: Park
Land
Cross Street: Lakeshore
Municipality District: Burlington
Fronting On: East
Parcel Number: 070180048
Pool: None
Sewer: Sewers
Lot Depth: 133.5 Feet
Lot Frontage: 75 Feet
Acres: < .50
Waterfront: Indirect
Additional Media
- Virtual Tour: //storage.googleapis.com/marketplace-public/slideshows/Yjv6rcf0ScDOLBxIpN6z5dbdb79154ac4e5582b746bd0
Rooms
Room details for 4206 Inglewood Drive, Burlington
| Type | Dimensions | Description |
|---|---|---|
| Living Main | 3.66 x 4.57 | |
| Dining Main | 3.66 x 4.57 | |
| Great Rm Lower | 5.66 x 5.89 | |
| Breakfast Main | 2.84 x 4.98 | |
| Kitchen Main | 3.38 x 5.66 | |
| Laundry Upper | - | |
| Master Upper | 5.13 x 5.46 | |
| Br Upper | 3.66 x 3.81 | |
| Br Upper | 3.66 x 3.81 | |
| Br Upper | 4.39 x 4.62 | |
| Rec Bsmt | 5.13 x 5.56 | |
| Br Bsmt | 3.53 x 4.50 |
| XXXXXXXX | XXX XX, XXXX |
XXXX XXX XXXX |
$X,XXX,XXX |
| XXX XX, XXXX |
XXXXXX XXX XXXX |
$X,XXX,XXX | |
| XXXXXXXX | XXX XX, XXXX |
XXXXXXXX XXX XXXX |
|
| XXX XX, XXXX |
XXXXXX XXX XXXX |
$X,XXX,XXX |
| XXXXXXXX XXXX | XXX XX, XXXX | $2,825,000 XXX XXXX |
| XXXXXXXX XXXXXX | XXX XX, XXXX | $3,098,000 XXX XXXX |
| XXXXXXXX XXXXXXXX | XXX XX, XXXX | XXX XXXX |
| XXXXXXXX XXXXXX | XXX XX, XXXX | $3,195,000 XXX XXXX |

St Raphaels Separate School
Elementary: CatholicPauline Johnson Public School
Elementary: PublicAscension Separate School
Elementary: CatholicFrontenac Public School
Elementary: PublicJohn T Tuck Public School
Elementary: PublicPineland Public School
Elementary: PublicGary Allan High School - SCORE
Secondary: PublicGary Allan High School - Bronte Creek
Secondary: PublicGary Allan High School - Burlington
Secondary: PublicRobert Bateman High School
Secondary: PublicAssumption Roman Catholic Secondary School
Secondary: CatholicNelson High School
Secondary: Public- 5 bath
- 5 bed
- 3500 sqft
257 Roseland Crescent, Burlington, Ontario • L7N 1S4 • Roseland



