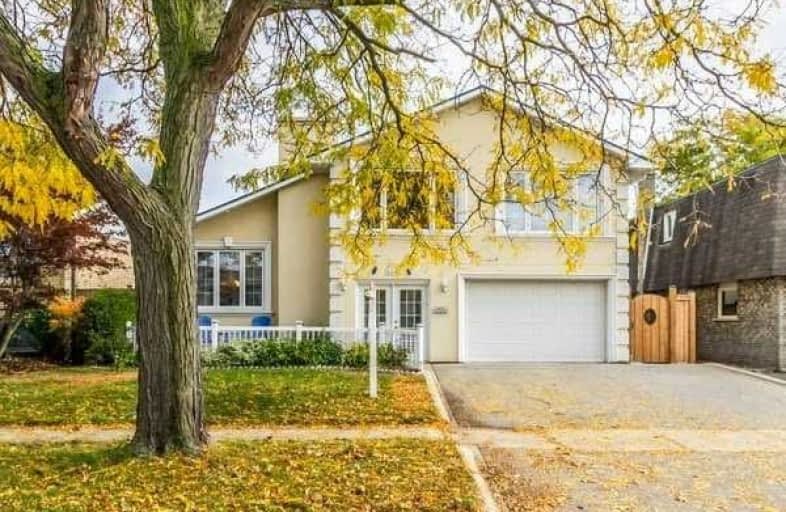
Ryerson Public School
Elementary: Public
1.18 km
St Raphaels Separate School
Elementary: Catholic
0.86 km
St Paul School
Elementary: Catholic
1.73 km
Pauline Johnson Public School
Elementary: Public
0.77 km
Frontenac Public School
Elementary: Public
2.06 km
John T Tuck Public School
Elementary: Public
1.82 km
Gary Allan High School - SCORE
Secondary: Public
1.33 km
Gary Allan High School - Bronte Creek
Secondary: Public
2.08 km
Gary Allan High School - Burlington
Secondary: Public
2.04 km
Robert Bateman High School
Secondary: Public
2.09 km
Assumption Roman Catholic Secondary School
Secondary: Catholic
1.75 km
Nelson High School
Secondary: Public
0.61 km




