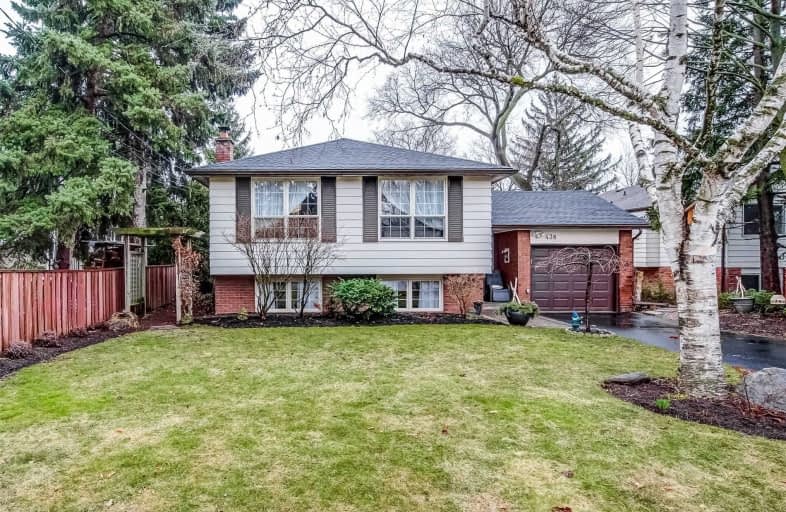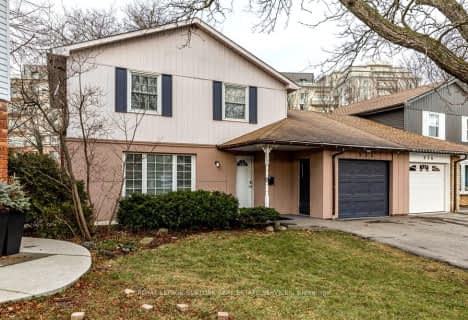Sold on Apr 01, 2020
Note: Property is not currently for sale or for rent.

-
Type: Detached
-
Style: Bungalow-Raised
-
Size: 1100 sqft
-
Lot Size: 61.26 x 113.85 Feet
-
Age: 31-50 years
-
Taxes: $3,701 per year
-
Days on Site: 7 Days
-
Added: Mar 25, 2020 (1 week on market)
-
Updated:
-
Last Checked: 3 hours ago
-
MLS®#: W4731316
-
Listed By: Keller williams edge realty, brokerage
Enjoy Virtual Tour Video With Floor Plans!This Home Is As Beautiful In Real Life. The Bright, Kitchen Was Designed By A Chef For A Chef With Concrete Countertops, High-Gloss Cabinets, And All New Appliances. Pot Filler Faucet Above The Stove And Numerous Deep Drawers And Pull-Out Pantry. Original Hrdwd On The Main Floor.Lwr Lvl Boasts A Fam Rm With Big Windows And A Fireplace.Games Rm Has Been Updated And Guest Bdrm Could Be A Home Office.
Extras
Both Spaces Have Big Windows Looking Out To The Lovely Yard.Interlock Patio/Walkway Front & B/Yard.Stunning Gardens In The Spring & Summer.Enjoy The Hot Tub Under The Gazebo.Close To Schools,Parks,Shopping,Library,Go And Other Amenities.
Property Details
Facts for 438 Dorset Avenue, Burlington
Status
Days on Market: 7
Last Status: Sold
Sold Date: Apr 01, 2020
Closed Date: Jun 24, 2020
Expiry Date: Jul 31, 2020
Sold Price: $784,000
Unavailable Date: Apr 01, 2020
Input Date: Mar 25, 2020
Property
Status: Sale
Property Type: Detached
Style: Bungalow-Raised
Size (sq ft): 1100
Age: 31-50
Area: Burlington
Community: LaSalle
Availability Date: Flexible
Inside
Bedrooms: 3
Bedrooms Plus: 1
Bathrooms: 2
Kitchens: 1
Rooms: 9
Den/Family Room: No
Air Conditioning: Central Air
Fireplace: Yes
Laundry Level: Lower
Washrooms: 2
Building
Basement: Finished
Basement 2: Full
Heat Type: Forced Air
Heat Source: Gas
Exterior: Brick
Exterior: Vinyl Siding
UFFI: No
Water Supply: Municipal
Special Designation: Unknown
Other Structures: Garden Shed
Parking
Driveway: Pvt Double
Garage Spaces: 1
Garage Type: Attached
Covered Parking Spaces: 3
Total Parking Spaces: 4
Fees
Tax Year: 2020
Tax Legal Description: Pt Lt 1 , Pl Pf1094 , As In 612379 ; S/T Fh186685
Taxes: $3,701
Land
Cross Street: Plains/Willowbrook
Municipality District: Burlington
Fronting On: South
Parcel Number: 071110004
Pool: None
Sewer: Sewers
Lot Depth: 113.85 Feet
Lot Frontage: 61.26 Feet
Acres: < .50
Additional Media
- Virtual Tour: https://unbranded.youriguide.com/438_dorset_ave_burlington_on
Rooms
Room details for 438 Dorset Avenue, Burlington
| Type | Dimensions | Description |
|---|---|---|
| Living Main | 5.25 x 3.81 | |
| Dining Main | 3.11 x 3.30 | |
| Kitchen Main | 4.64 x 3.57 | B/I Dishwasher, Bay Window |
| Bathroom Main | 2.23 x 2.28 | 5 Pc Bath |
| Master Main | 3.85 x 3.16 | |
| 2nd Br Main | 3.21 x 2.70 | |
| 3rd Br Main | 2.74 x 3.76 | |
| Family Bsmt | 6.73 x 3.46 | Above Grade Window, Fireplace |
| Games Bsmt | 4.39 x 6.76 | |
| Br Bsmt | 2.18 x 3.30 | |
| Bathroom Bsmt | 2.40 x 1.76 | 3 Pc Bath |
| XXXXXXXX | XXX XX, XXXX |
XXXX XXX XXXX |
$XXX,XXX |
| XXX XX, XXXX |
XXXXXX XXX XXXX |
$XXX,XXX |
| XXXXXXXX XXXX | XXX XX, XXXX | $784,000 XXX XXXX |
| XXXXXXXX XXXXXX | XXX XX, XXXX | $788,000 XXX XXXX |

Kings Road Public School
Elementary: PublicÉÉC Saint-Philippe
Elementary: CatholicAldershot Elementary School
Elementary: PublicGlenview Public School
Elementary: PublicMaplehurst Public School
Elementary: PublicHoly Rosary Separate School
Elementary: CatholicThomas Merton Catholic Secondary School
Secondary: CatholicAldershot High School
Secondary: PublicBurlington Central High School
Secondary: PublicM M Robinson High School
Secondary: PublicAssumption Roman Catholic Secondary School
Secondary: CatholicNotre Dame Roman Catholic Secondary School
Secondary: Catholic- — bath
- — bed
- — sqft



