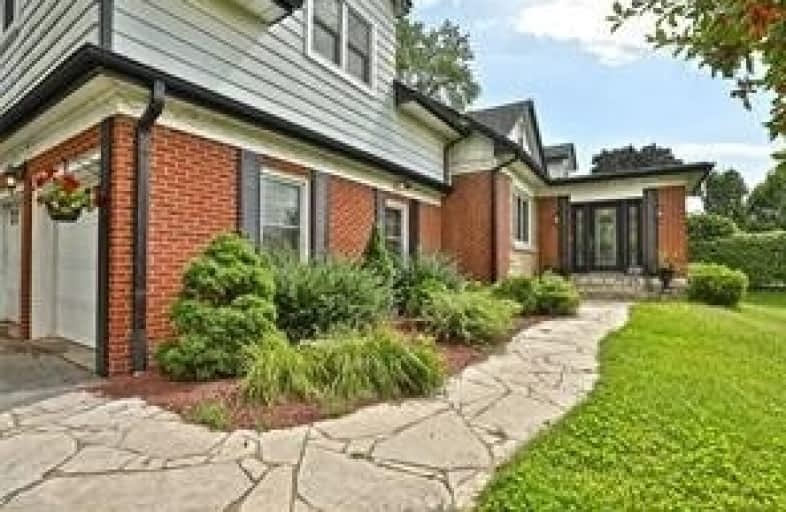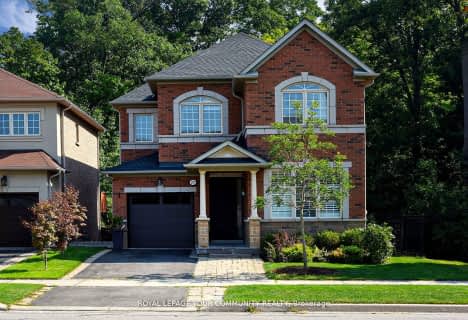Sold on Nov 18, 2019
Note: Property is not currently for sale or for rent.

-
Type: Detached
-
Style: 2-Storey
-
Size: 2500 sqft
-
Lot Size: 92 x 151 Feet
-
Age: 51-99 years
-
Taxes: $7,891 per year
-
Days on Site: 43 Days
-
Added: Nov 19, 2019 (1 month on market)
-
Updated:
-
Last Checked: 1 hour ago
-
MLS®#: W4599962
-
Listed By: Sutton group quantum realty inc., brokerage
Charming Traditional 2 Sty Family Home On An Exceptional 92' X 151' Lot; Widens To 141 Feet On South Side Of Lakeshore Rd.Renovate & Make This Home Your Own. Situated In The Desirable Shoreacres 4+1 Bed,3 Bath. Mature Trees,Picturesque Setting.Beautifully Landscaped,Large Principal Rooms,Living Rm W/Wood Burning Fireplace,Hrdwd Flrs,Sep Dining Rm,Updated Kitchen W/Granite Counter/Sink, Travertine Flrs, Center Island,Main Lvl Fam Rm W.
Extras
W/O To Patio Overlooking Inground Pool,Main Level Den W/Hardwood Flr, Master W/Ensuite, Incl: Fridge, Stove, Dishwasher, Washer, Dryer, All Elfs, Window Coverings, Pool Equip, Garage Door Opener, Shed. Located On Priv Lane Way W/Lake Access
Property Details
Facts for 4382 Lakeshore Road, Burlington
Status
Days on Market: 43
Last Status: Sold
Sold Date: Nov 18, 2019
Closed Date: Dec 06, 2019
Expiry Date: Apr 03, 2020
Sold Price: $1,260,000
Unavailable Date: Nov 18, 2019
Input Date: Oct 06, 2019
Property
Status: Sale
Property Type: Detached
Style: 2-Storey
Size (sq ft): 2500
Age: 51-99
Area: Burlington
Community: Shoreacres
Availability Date: Flexible
Inside
Bedrooms: 4
Bedrooms Plus: 1
Bathrooms: 3
Kitchens: 1
Rooms: 12
Den/Family Room: Yes
Air Conditioning: Central Air
Fireplace: Yes
Laundry Level: Lower
Washrooms: 3
Building
Basement: Full
Basement 2: Part Fin
Heat Type: Forced Air
Heat Source: Gas
Exterior: Alum Siding
Exterior: Brick
Water Supply: Municipal
Special Designation: Unknown
Parking
Driveway: Private
Garage Spaces: 2
Garage Type: Attached
Covered Parking Spaces: 8
Total Parking Spaces: 10
Fees
Tax Year: 2018
Tax Legal Description: Plan 1233 Lot 26
Taxes: $7,891
Highlights
Feature: Level
Land
Cross Street: Lakeshore Rd, West O
Municipality District: Burlington
Fronting On: South
Pool: Inground
Sewer: Sewers
Lot Depth: 151 Feet
Lot Frontage: 92 Feet
Lot Irregularities: 157.73 Ft X 141.88 Ft
Acres: < .50
Zoning: Res
Rooms
Room details for 4382 Lakeshore Road, Burlington
| Type | Dimensions | Description |
|---|---|---|
| Living Ground | 4.72 x 5.94 | |
| Dining Ground | 3.81 x 4.52 | |
| Kitchen Ground | 3.56 x 7.16 | |
| Family Ground | 2.90 x 6.83 | |
| Den Ground | 3.94 x 3.38 | |
| 4 Pc Bath Ground | - | |
| Master 2nd | 3.30 x 6.17 | |
| Office 2nd | 3.07 x 2.46 | |
| 2nd Br 2nd | 5.49 x 6.86 | |
| 3rd Br 2nd | 2.44 x 3.96 | |
| 4th Br 2nd | 5.18 x 8.23 | |
| 5th Br Bsmt | - |
| XXXXXXXX | XXX XX, XXXX |
XXXX XXX XXXX |
$X,XXX,XXX |
| XXX XX, XXXX |
XXXXXX XXX XXXX |
$X,XXX,XXX | |
| XXXXXXXX | XXX XX, XXXX |
XXXXXXX XXX XXXX |
|
| XXX XX, XXXX |
XXXXXX XXX XXXX |
$X,XXX,XXX | |
| XXXXXXXX | XXX XX, XXXX |
XXXXXXXX XXX XXXX |
|
| XXX XX, XXXX |
XXXXXX XXX XXXX |
$X,XXX,XXX | |
| XXXXXXXX | XXX XX, XXXX |
XXXXXXX XXX XXXX |
|
| XXX XX, XXXX |
XXXXXX XXX XXXX |
$X,XXX,XXX | |
| XXXXXXXX | XXX XX, XXXX |
XXXXXXX XXX XXXX |
|
| XXX XX, XXXX |
XXXXXX XXX XXXX |
$X,XXX,XXX |
| XXXXXXXX XXXX | XXX XX, XXXX | $1,260,000 XXX XXXX |
| XXXXXXXX XXXXXX | XXX XX, XXXX | $1,349,000 XXX XXXX |
| XXXXXXXX XXXXXXX | XXX XX, XXXX | XXX XXXX |
| XXXXXXXX XXXXXX | XXX XX, XXXX | $1,399,000 XXX XXXX |
| XXXXXXXX XXXXXXXX | XXX XX, XXXX | XXX XXXX |
| XXXXXXXX XXXXXX | XXX XX, XXXX | $1,459,000 XXX XXXX |
| XXXXXXXX XXXXXXX | XXX XX, XXXX | XXX XXXX |
| XXXXXXXX XXXXXX | XXX XX, XXXX | $1,598,000 XXX XXXX |
| XXXXXXXX XXXXXXX | XXX XX, XXXX | XXX XXXX |
| XXXXXXXX XXXXXX | XXX XX, XXXX | $1,599,999 XXX XXXX |

St Patrick Separate School
Elementary: CatholicPauline Johnson Public School
Elementary: PublicAscension Separate School
Elementary: CatholicMohawk Gardens Public School
Elementary: PublicFrontenac Public School
Elementary: PublicPineland Public School
Elementary: PublicGary Allan High School - SCORE
Secondary: PublicGary Allan High School - Bronte Creek
Secondary: PublicGary Allan High School - Burlington
Secondary: PublicRobert Bateman High School
Secondary: PublicAssumption Roman Catholic Secondary School
Secondary: CatholicNelson High School
Secondary: Public- 3 bath
- 4 bed
- 2000 sqft
277 Creek Path Avenue, Oakville, Ontario • L6L 6T8 • Bronte West
- 3 bath
- 4 bed
3469 Rockwood Drive, Burlington, Ontario • L7N 2R1 • Roseland
- — bath
- — bed
- — sqft
329 Silvana Crescent, Burlington, Ontario • L7L 2W3 • Shoreacres
- 3 bath
- 4 bed
- 2000 sqft
504 Mathewman Crescent, Burlington, Ontario • L7L 5T3 • Appleby






