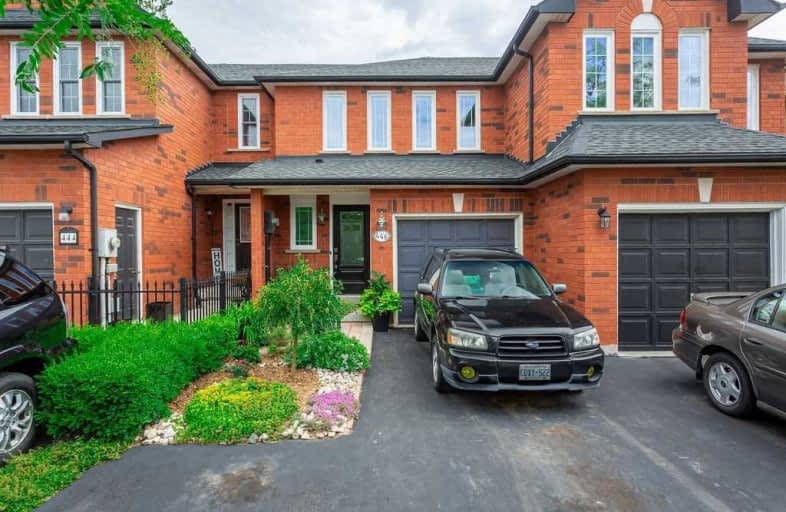Sold on Jun 27, 2020
Note: Property is not currently for sale or for rent.

-
Type: Att/Row/Twnhouse
-
Style: 2-Storey
-
Size: 700 sqft
-
Lot Size: 18.04 x 98.43 Feet
-
Age: 16-30 years
-
Taxes: $2,951 per year
-
Days on Site: 1 Days
-
Added: Jun 26, 2020 (1 day on market)
-
Updated:
-
Last Checked: 3 hours ago
-
MLS®#: W4807965
-
Listed By: Re/max escarpment realty inc., brokerage
Beautiful Freehold, Original Owner Townhome In South/East Burlington Ideally Located Minutes To Go Train, Major Highway And Amenities. Finished From Top To Bottom This Perfect Starter Home Features Laminate, Hardwood & Ceramic Throughout, Hardwood Oak Stairs. Updated Quartz Counter Top, Backsplash, Stainless Steel Sink & Appliances. Beautiful Backyard With Hot Tub And Gardens. Roof 2011, Windows 2015, Water Heater 2017. Extended Driveway Perfect For 3 Cars
Extras
Incl: F/S, D/W, Micro, W/D, Elf's, W/C, Fireplace "As Is" , Hot Tub (Cover "As Is"), Couch In Basemt Excl: S/S Cabinets In Laundry & Garage, Stones In Yard
Property Details
Facts for 446 Taylor Crescent, Burlington
Status
Days on Market: 1
Last Status: Sold
Sold Date: Jun 27, 2020
Closed Date: Sep 15, 2020
Expiry Date: Sep 30, 2020
Sold Price: $705,000
Unavailable Date: Jun 27, 2020
Input Date: Jun 26, 2020
Property
Status: Sale
Property Type: Att/Row/Twnhouse
Style: 2-Storey
Size (sq ft): 700
Age: 16-30
Area: Burlington
Community: Shoreacres
Availability Date: 60-90
Assessment Amount: $388,000
Assessment Year: 2016
Inside
Bedrooms: 3
Bathrooms: 3
Kitchens: 1
Rooms: 5
Den/Family Room: No
Air Conditioning: Central Air
Fireplace: Yes
Laundry Level: Lower
Washrooms: 3
Building
Basement: Finished
Basement 2: Full
Heat Type: Forced Air
Heat Source: Gas
Exterior: Brick
Water Supply: Municipal
Special Designation: Unknown
Parking
Driveway: Mutual
Garage Spaces: 1
Garage Type: Attached
Covered Parking Spaces: 3
Total Parking Spaces: 4
Fees
Tax Year: 2020
Tax Legal Description: Lot 34, Plan 20M670, Pts 3,4,5, 20R12751; S/T Temp
Taxes: $2,951
Highlights
Feature: Fenced Yard
Feature: Place Of Worship
Feature: Public Transit
Feature: School
Land
Cross Street: Fairview
Municipality District: Burlington
Fronting On: East
Parcel Number: 070330650
Pool: None
Sewer: Sewers
Lot Depth: 98.43 Feet
Lot Frontage: 18.04 Feet
Acres: < .50
Zoning: Res
Rooms
Room details for 446 Taylor Crescent, Burlington
| Type | Dimensions | Description |
|---|---|---|
| Kitchen Main | 2.77 x 2.95 | B/I Microwave, Stainless Steel Sink, Stainless Steel Appl |
| Living Main | 3.07 x 5.23 | Hardwood Floor |
| Master 2nd | 4.29 x 3.73 | Laminate |
| 2nd Br 2nd | 2.95 x 2.57 | Laminate |
| 3rd Br 2nd | 4.11 x 2.54 | Laminate |
| Rec Bsmt | 3.20 x 4.75 | Laminate |
| Other Bsmt | 1.93 x 3.84 | Laminate |
| Powder Rm Main | - | 2 Pc Bath |
| Bathroom 2nd | - | 4 Pc Bath |
| Bathroom Bsmt | - | 3 Pc Bath |
| XXXXXXXX | XXX XX, XXXX |
XXXX XXX XXXX |
$XXX,XXX |
| XXX XX, XXXX |
XXXXXX XXX XXXX |
$XXX,XXX |
| XXXXXXXX XXXX | XXX XX, XXXX | $705,000 XXX XXXX |
| XXXXXXXX XXXXXX | XXX XX, XXXX | $689,900 XXX XXXX |

St Raphaels Separate School
Elementary: CatholicPauline Johnson Public School
Elementary: PublicAscension Separate School
Elementary: CatholicMohawk Gardens Public School
Elementary: PublicFrontenac Public School
Elementary: PublicPineland Public School
Elementary: PublicGary Allan High School - SCORE
Secondary: PublicGary Allan High School - Bronte Creek
Secondary: PublicGary Allan High School - Burlington
Secondary: PublicRobert Bateman High School
Secondary: PublicAssumption Roman Catholic Secondary School
Secondary: CatholicNelson High School
Secondary: Public

