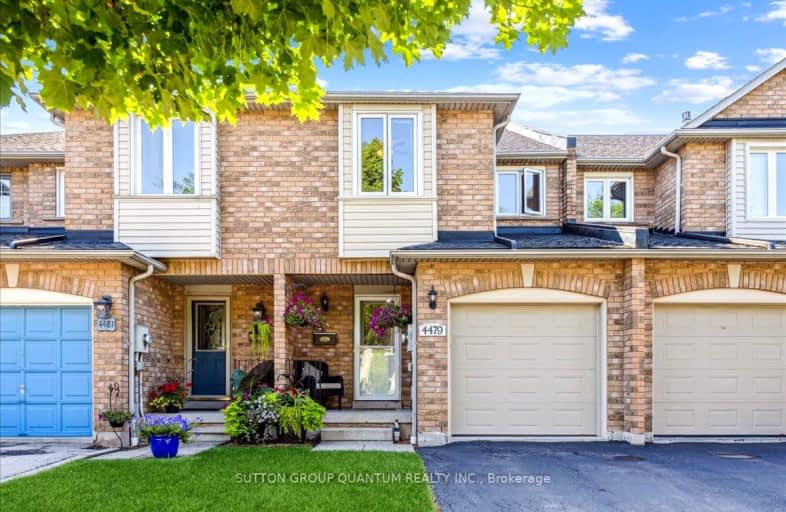Car-Dependent
- Almost all errands require a car.
23
/100
Good Transit
- Some errands can be accomplished by public transportation.
57
/100
Very Bikeable
- Most errands can be accomplished on bike.
77
/100

St Raphaels Separate School
Elementary: Catholic
1.87 km
Pauline Johnson Public School
Elementary: Public
0.56 km
Ascension Separate School
Elementary: Catholic
1.16 km
Mohawk Gardens Public School
Elementary: Public
1.77 km
Frontenac Public School
Elementary: Public
0.83 km
Pineland Public School
Elementary: Public
1.30 km
Gary Allan High School - SCORE
Secondary: Public
2.50 km
Gary Allan High School - Bronte Creek
Secondary: Public
3.29 km
Gary Allan High School - Burlington
Secondary: Public
3.25 km
Robert Bateman High School
Secondary: Public
1.00 km
Assumption Roman Catholic Secondary School
Secondary: Catholic
3.03 km
Nelson High School
Secondary: Public
1.42 km









