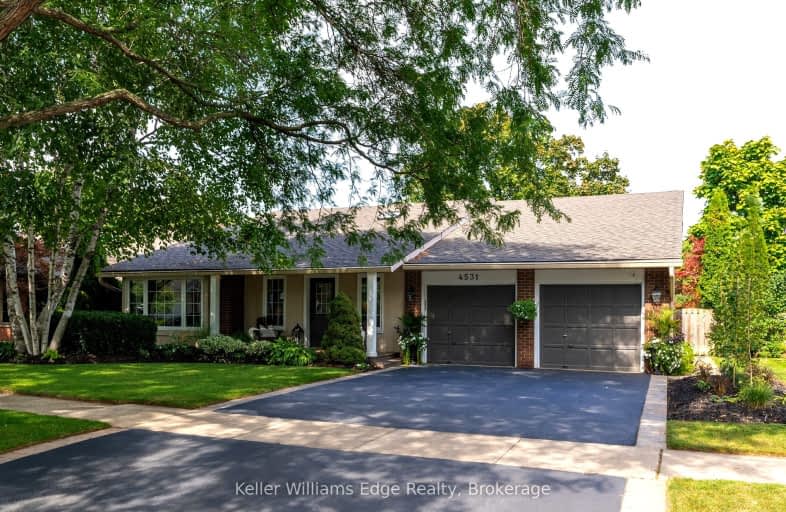Somewhat Walkable
- Some errands can be accomplished on foot.
Some Transit
- Most errands require a car.
Somewhat Bikeable
- Most errands require a car.

St Patrick Separate School
Elementary: CatholicPauline Johnson Public School
Elementary: PublicAscension Separate School
Elementary: CatholicMohawk Gardens Public School
Elementary: PublicFrontenac Public School
Elementary: PublicPineland Public School
Elementary: PublicGary Allan High School - SCORE
Secondary: PublicGary Allan High School - Bronte Creek
Secondary: PublicGary Allan High School - Burlington
Secondary: PublicRobert Bateman High School
Secondary: PublicAssumption Roman Catholic Secondary School
Secondary: CatholicNelson High School
Secondary: Public-
Jacksons Landing
5000 New Street, Unit 1, Burlington, ON L7L 1V1 0.8km -
St. Louis Bar and Grill
450 Appleby Line, Burlington, ON L7L 2Y2 0.94km -
Supreme Bar & Grill
5111 New Street, Burlington, ON L7L 1V2 0.94km
-
I Heart Boba
5000 New Street, Burlington, ON L7L 1V1 0.8km -
Starbucks
5111 New Street, Burlington, ON L7L 1V2 0.95km -
Tim Hortons
5353 Lakeshore Road, Unit 31, Burlington, ON L7L 1C8 1.29km
-
Womens Fitness Clubs of Canada
200-491 Appleby Line, Burlington, ON L7L 2Y1 0.98km -
Cedar Springs Health Racquet & Sportsclub
960 Cumberland Avenue, Burlington, ON L7N 3J6 3.85km -
Crunch Fitness Burloak
3465 Wyecroft Road, Oakville, ON L6L 0B6 4.11km
-
Shoppers Drug Mart
4524 New Street, Burlington, ON L7L 6B1 0.81km -
Rexall Pharmaplus
5061 New Street, Burlington, ON L7L 1V1 0.89km -
St George Pharamcy
5295 Lakeshore Road, Ste 5, Burlington, ON L7L 0.93km
-
Jacksons Landing
5000 New Street, Unit 1, Burlington, ON L7L 1V1 0.8km -
Pizza Hut
5014 New Street, Burlington, ON L7L 1V1 0.8km -
Gino's Pizza
511 Appleby Line, Burlington, ON L7L 2X9 1.16km
-
Riocan Centre Burloak
3543 Wyecroft Road, Oakville, ON L6L 0B6 3.56km -
Burlington Centre
777 Guelph Line, Suite 210, Burlington, ON L7R 3N2 4.61km -
Village Square
2045 Pine Street, Burlington, ON L7R 1E9 5.56km
-
Fortinos
5111 New Street, Burlington, ON L7L 1V2 1.04km -
Marilu's Market
4025 New Street, Burlington, ON L7L 1S8 2.03km -
Healthy Planet Burlington
1-3500 Fairview Street, Burlington, ON L7N 2R5 2.77km
-
Liquor Control Board of Ontario
5111 New Street, Burlington, ON L7L 1V2 0.94km -
The Beer Store
396 Elizabeth St, Burlington, ON L7R 2L6 5.65km -
LCBO
3041 Walkers Line, Burlington, ON L5L 5Z6 7.32km
-
Discovery Collision
5135 Fairview Street, Burlington, ON L7L 4W8 2.12km -
Pioneer Petroleums
850 Appleby Line, Burlington, ON L7L 2Y7 2.39km -
Burlington Tire & Auto
4490 Harvester Road, Burlington, ON L7L 4X2 2.4km
-
Cineplex Cinemas
3531 Wyecroft Road, Oakville, ON L6L 0B7 3.58km -
Cinestarz
460 Brant Street, Unit 3, Burlington, ON L7R 4B6 5.8km -
Encore Upper Canada Place Cinemas
460 Brant St, Unit 3, Burlington, ON L7R 4B6 5.8km
-
Burlington Public Libraries & Branches
676 Appleby Line, Burlington, ON L7L 5Y1 1.64km -
Burlington Public Library
2331 New Street, Burlington, ON L7R 1J4 4.53km -
Oakville Public Library
1274 Rebecca Street, Oakville, ON L6L 1Z2 7.31km
-
Joseph Brant Hospital
1245 Lakeshore Road, Burlington, ON L7S 0A2 6.7km -
Medichair Halton
549 Bronte Road, Oakville, ON L6L 6S3 4.72km -
North Burlington Medical Centre Walk In Clinic
1960 Appleby Line, Burlington, ON L7L 0B7 4.93km
-
Shell Gas
Lakeshore Blvd (Great Lakes Drive), Oakville ON 2.92km -
Lampman Park
Lampman Ave, Burlington ON 4.22km -
Tansley Woods Community Centre & Public Library
1996 Itabashi Way (Upper Middle Rd.), Burlington ON L7M 4J8 4.96km
-
Scotiabank
4049 New St, Burlington ON L7L 1S8 1.9km -
RBC Royal Bank
3535 New St (Walkers and New), Burlington ON L7N 3W2 2.17km -
RBC Royal Bank ATM
845 Burloak Dr, Oakville ON L6L 6V9 3.41km
- 5 bath
- 6 bed
- 2000 sqft
4017 Grapehill Avenue, Burlington, Ontario • L7L 1R1 • Shoreacres
- 5 bath
- 4 bed
- 3000 sqft
3395 Fox Run Circle, Oakville, Ontario • L6L 6W4 • 1001 - BR Bronte
- — bath
- — bed
- — sqft
3359 Whilabout Terrace, Oakville, Ontario • L6H 0A8 • 1001 - BR Bronte














