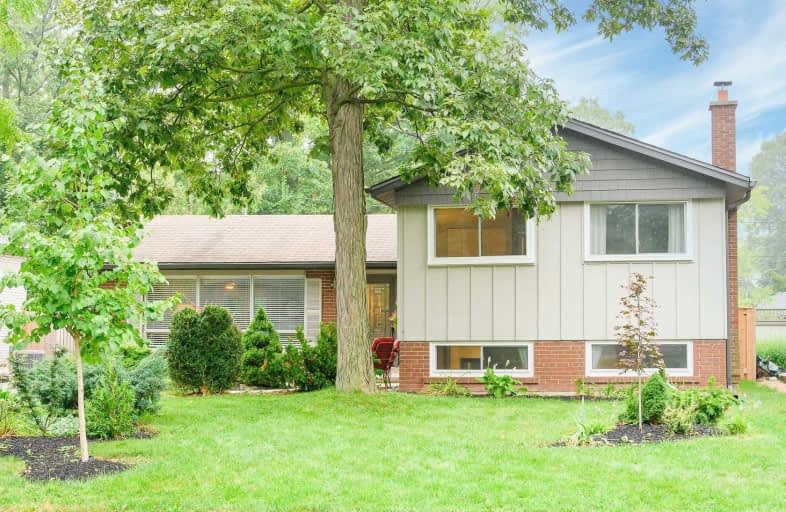Sold on Sep 27, 2020
Note: Property is not currently for sale or for rent.

-
Type: Detached
-
Style: Sidesplit 3
-
Size: 1100 sqft
-
Lot Size: 60 x 110 Feet
-
Age: 51-99 years
-
Taxes: $4,107 per year
-
Days on Site: 16 Days
-
Added: Sep 11, 2020 (2 weeks on market)
-
Updated:
-
Last Checked: 2 hours ago
-
MLS®#: W4908185
-
Listed By: Keller williams signature realty, brokerage
Lovely Home Situated On A Large 60X100Ft Lot On A Quiet Street. Four Spacious Bedrooms. Main Level Offers Updated Kitchen With Farmer's Sink, Ample Cabinet & Counter Space As Well As Pot & Pan Drawers, Laminate Flooring, Movable Breakfast Bar & Walk-Out To Two Tier Deck With Western Exposure. The Living/Dining Area Features A Large Picture Window, Hardwood Flooring & Garden Door Walk-Out To Patio. Finished Basement With Family Room & Wood F/P And 2 Pc Bath.
Extras
Professionally Painted Throughout In Benjamin Moore Grey Owl. High Efficiency Furnace/Air 2011 (Apr 2021 Warranty Party & Labour). R42 Insulation. Most Windows Updated To Vinyl, Updated Front Door. Large Storage Shed In The Back Yard.
Property Details
Facts for 480 Forestwood Crescent, Burlington
Status
Days on Market: 16
Last Status: Sold
Sold Date: Sep 27, 2020
Closed Date: Dec 30, 2020
Expiry Date: Dec 11, 2020
Sold Price: $902,000
Unavailable Date: Sep 27, 2020
Input Date: Sep 11, 2020
Property
Status: Sale
Property Type: Detached
Style: Sidesplit 3
Size (sq ft): 1100
Age: 51-99
Area: Burlington
Community: Shoreacres
Availability Date: 60-90
Inside
Bedrooms: 4
Bathrooms: 2
Kitchens: 1
Rooms: 7
Den/Family Room: No
Air Conditioning: Central Air
Fireplace: Yes
Laundry Level: Lower
Central Vacuum: Y
Washrooms: 2
Utilities
Electricity: Yes
Gas: Yes
Cable: Yes
Telephone: Yes
Building
Basement: Finished
Heat Type: Forced Air
Heat Source: Gas
Exterior: Brick
Exterior: Wood
Water Supply: Municipal
Special Designation: Unknown
Other Structures: Garden Shed
Parking
Driveway: Pvt Double
Garage Type: None
Covered Parking Spaces: 4
Total Parking Spaces: 4
Fees
Tax Year: 2020
Tax Legal Description: Lt 95 , Pl 1306 ; S/T 180880,184272 ; Burlington
Taxes: $4,107
Land
Cross Street: New St/Wedgewood/Woo
Municipality District: Burlington
Fronting On: West
Parcel Number: 070120123
Pool: None
Sewer: Sewers
Lot Depth: 110 Feet
Lot Frontage: 60 Feet
Waterfront: None
Additional Media
- Virtual Tour: http://www.myvisuallistings.com/vtnb/300539
Rooms
Room details for 480 Forestwood Crescent, Burlington
| Type | Dimensions | Description |
|---|---|---|
| Living Main | 3.66 x 5.51 | Hardwood Floor |
| Dining Main | 2.75 x 2.74 | Hardwood Floor, W/O To Balcony |
| Kitchen Main | 2.75 x 6.09 | W/O To Deck |
| Master Upper | 3.06 x 4.27 | Hardwood Floor |
| 2nd Br Upper | 2.76 x 3.06 | Hardwood Floor |
| 3rd Br Upper | 2.75 x 3.36 | Hardwood Floor |
| 4th Br Upper | 2.46 x 3.36 | Hardwood Floor |
| Family Lower | 5.18 x 8.50 | |
| Bathroom Lower | - | |
| Laundry Lower | 2.46 x 3.35 | |
| Furnace Lower | - | |
| Other Lower | - |
| XXXXXXXX | XXX XX, XXXX |
XXXX XXX XXXX |
$XXX,XXX |
| XXX XX, XXXX |
XXXXXX XXX XXXX |
$XXX,XXX |
| XXXXXXXX XXXX | XXX XX, XXXX | $902,000 XXX XXXX |
| XXXXXXXX XXXXXX | XXX XX, XXXX | $899,900 XXX XXXX |

St Patrick Separate School
Elementary: CatholicPauline Johnson Public School
Elementary: PublicAscension Separate School
Elementary: CatholicMohawk Gardens Public School
Elementary: PublicFrontenac Public School
Elementary: PublicPineland Public School
Elementary: PublicGary Allan High School - SCORE
Secondary: PublicGary Allan High School - Bronte Creek
Secondary: PublicGary Allan High School - Burlington
Secondary: PublicRobert Bateman High School
Secondary: PublicCorpus Christi Catholic Secondary School
Secondary: CatholicNelson High School
Secondary: Public

