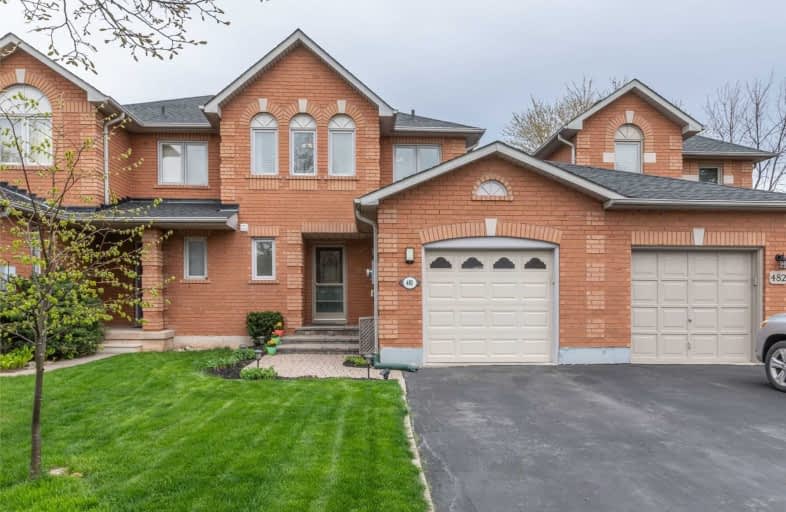
St Raphaels Separate School
Elementary: Catholic
1.76 km
Pauline Johnson Public School
Elementary: Public
0.45 km
Ascension Separate School
Elementary: Catholic
1.24 km
Mohawk Gardens Public School
Elementary: Public
1.83 km
Frontenac Public School
Elementary: Public
0.93 km
Pineland Public School
Elementary: Public
1.32 km
Gary Allan High School - SCORE
Secondary: Public
2.38 km
Gary Allan High School - Bronte Creek
Secondary: Public
3.18 km
Gary Allan High School - Burlington
Secondary: Public
3.13 km
Robert Bateman High School
Secondary: Public
1.06 km
Assumption Roman Catholic Secondary School
Secondary: Catholic
2.91 km
Nelson High School
Secondary: Public
1.31 km










