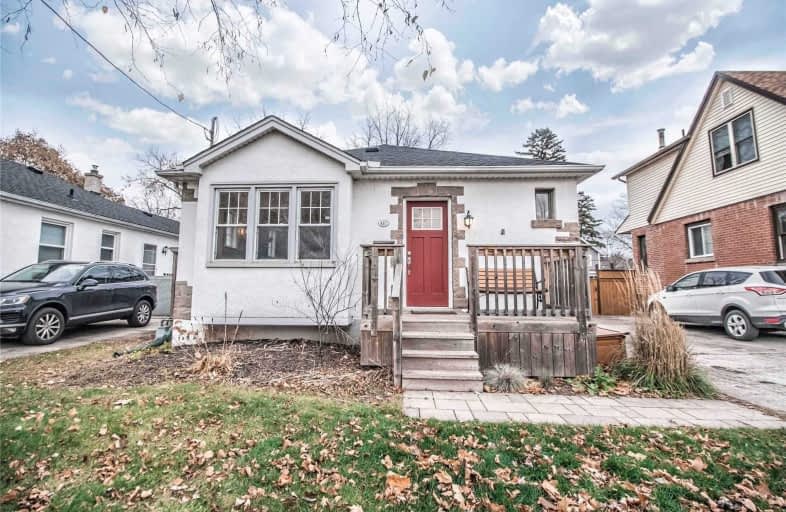
Lakeshore Public School
Elementary: Public
0.69 km
École élémentaire Renaissance
Elementary: Public
1.43 km
Burlington Central Elementary School
Elementary: Public
0.80 km
St Johns Separate School
Elementary: Catholic
0.74 km
Central Public School
Elementary: Public
0.74 km
Tom Thomson Public School
Elementary: Public
1.15 km
Gary Allan High School - SCORE
Secondary: Public
2.84 km
Gary Allan High School - Bronte Creek
Secondary: Public
2.07 km
Thomas Merton Catholic Secondary School
Secondary: Catholic
1.05 km
Gary Allan High School - Burlington
Secondary: Public
2.11 km
Burlington Central High School
Secondary: Public
0.85 km
Assumption Roman Catholic Secondary School
Secondary: Catholic
2.23 km













