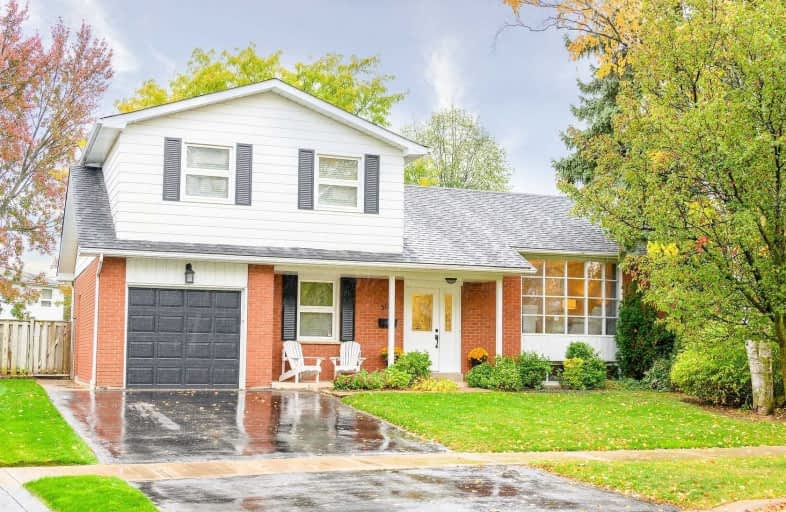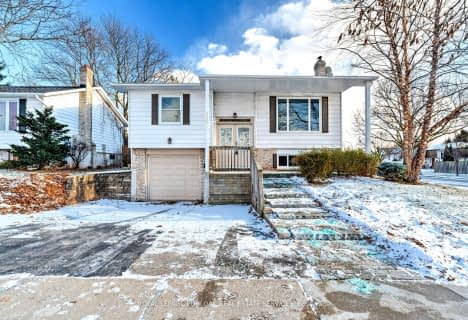
St Raphaels Separate School
Elementary: Catholic
1.30 km
Pauline Johnson Public School
Elementary: Public
0.36 km
Ascension Separate School
Elementary: Catholic
1.35 km
Mohawk Gardens Public School
Elementary: Public
1.76 km
Frontenac Public School
Elementary: Public
1.19 km
Pineland Public School
Elementary: Public
1.14 km
Gary Allan High School - SCORE
Secondary: Public
1.97 km
Gary Allan High School - Bronte Creek
Secondary: Public
2.77 km
Gary Allan High School - Burlington
Secondary: Public
2.73 km
Robert Bateman High School
Secondary: Public
1.13 km
Assumption Roman Catholic Secondary School
Secondary: Catholic
2.64 km
Nelson High School
Secondary: Public
0.86 km








