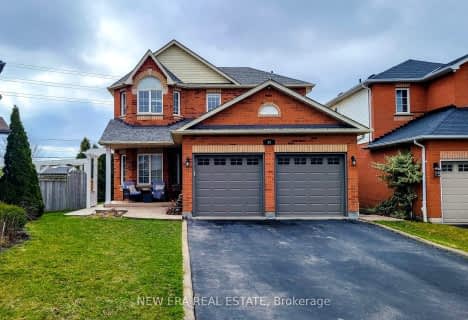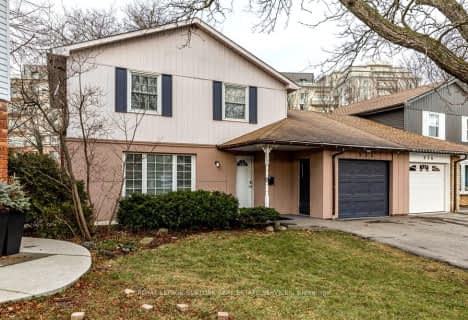
Aldershot Elementary School
Elementary: Public
1.39 km
St. Thomas Catholic Elementary School
Elementary: Catholic
3.74 km
Glenview Public School
Elementary: Public
2.28 km
St. Lawrence Catholic Elementary School
Elementary: Catholic
3.65 km
Holy Rosary Separate School
Elementary: Catholic
2.60 km
Bennetto Elementary School
Elementary: Public
3.78 km
King William Alter Ed Secondary School
Secondary: Public
5.16 km
Turning Point School
Secondary: Public
5.25 km
École secondaire Georges-P-Vanier
Secondary: Public
4.29 km
Aldershot High School
Secondary: Public
1.62 km
Sir John A Macdonald Secondary School
Secondary: Public
4.45 km
Westdale Secondary School
Secondary: Public
5.16 km





