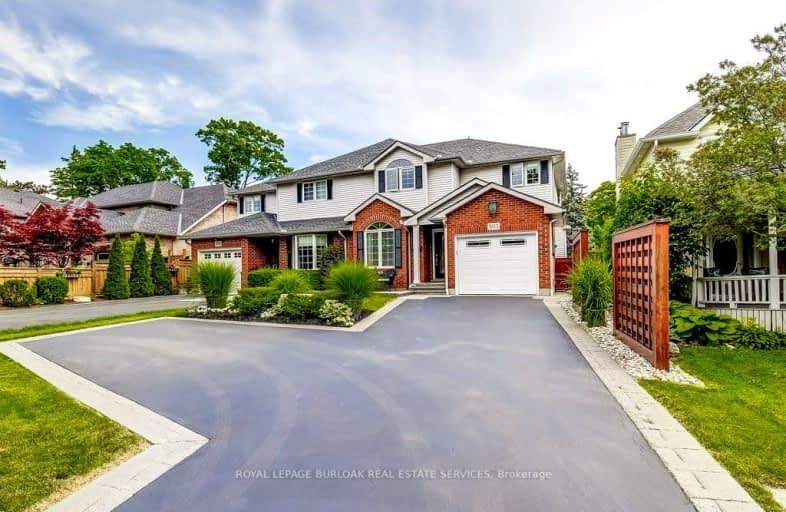Car-Dependent
- Most errands require a car.
Some Transit
- Most errands require a car.
Very Bikeable
- Most errands can be accomplished on bike.

Lakeshore Public School
Elementary: PublicÉcole élémentaire Renaissance
Elementary: PublicBurlington Central Elementary School
Elementary: PublicSt Johns Separate School
Elementary: CatholicCentral Public School
Elementary: PublicTom Thomson Public School
Elementary: PublicGary Allan High School - SCORE
Secondary: PublicGary Allan High School - Bronte Creek
Secondary: PublicThomas Merton Catholic Secondary School
Secondary: CatholicGary Allan High School - Burlington
Secondary: PublicBurlington Central High School
Secondary: PublicAssumption Roman Catholic Secondary School
Secondary: Catholic-
Spencer Smith Park
1400 Lakeshore Rd (Maple), Burlington ON L7S 1Y2 0.97km -
Leash Free Park
Industrial Dr, Burlington ON 2.54km -
Beachway Park & Pavilion
938 Lakeshore Rd, Burlington ON L7S 1A2 2.67km
-
RBC Royal Bank
360 Pearl St (at Lakeshore), Burlington ON L7R 1E1 0.48km -
TD Bank Financial Group
1235 Fairview St, Burlington ON L7S 2H9 1.77km -
TD Canada Trust Branch and ATM
777 Guelph Line, Burlington ON L7R 3N2 1.81km
- 5 bath
- 6 bed
- 2000 sqft
4017 Grapehill Avenue, Burlington, Ontario • L7L 1R1 • Shoreacres














