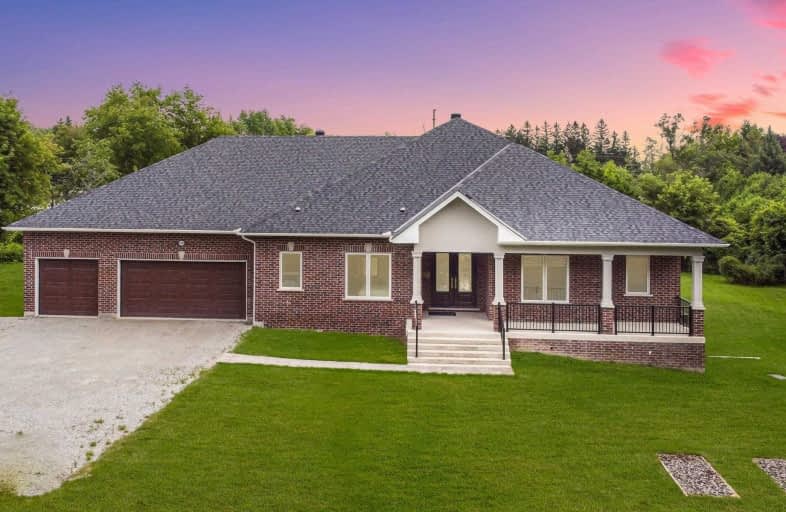Sold on Aug 09, 2021
Note: Property is not currently for sale or for rent.

-
Type: Detached
-
Style: Bungalow
-
Size: 2500 sqft
-
Lot Size: 71.88 x 431.99 Feet
-
Age: 0-5 years
-
Taxes: $9,769 per year
-
Days on Site: 14 Days
-
Added: Jul 26, 2021 (2 weeks on market)
-
Updated:
-
Last Checked: 50 minutes ago
-
MLS®#: W5319236
-
Listed By: Exp realty, brokerage
Beautiful Move-In Ready Well Built Custom Bungalow Home Approx 5,400Sqf Fin'd Living Space Situated On 1.3 Acr In The City Of Burlington. Enjoy A 1400Sqf Dream Insulated & Heated Garage That Holds 6+ Cars And High Ceiling For Car Hoist. 20 Car Driveway With Plenty Of Space For Large Gatherings Or Storage Yard. This Home Features Three Bedrooms (2 Master Br) Plus Den Used As Fourth Bedroom. Large Bright Finished Basement With Additional Bedroom & 3Pc Washroom.
Extras
12' Ceiling Kitchen, 10' Ceiling Throughout House, 9' Ceiling In Basement. All Throughout Main Lvl Custom Solid 8' Doors. 16K Generator. All Elfs, All Window Coverings, Fridge, Stove, Dishwasher, Microwave, Washer, Dryer, Pantry Freezer.
Property Details
Facts for 5030 Guelph Line, Burlington
Status
Days on Market: 14
Last Status: Sold
Sold Date: Aug 09, 2021
Closed Date: Sep 30, 2021
Expiry Date: Oct 26, 2021
Sold Price: $2,110,000
Unavailable Date: Aug 09, 2021
Input Date: Jul 26, 2021
Property
Status: Sale
Property Type: Detached
Style: Bungalow
Size (sq ft): 2500
Age: 0-5
Area: Burlington
Community: Rural Burlington
Availability Date: Immediate
Inside
Bedrooms: 3
Bedrooms Plus: 2
Bathrooms: 4
Kitchens: 1
Rooms: 10
Den/Family Room: Yes
Air Conditioning: Central Air
Fireplace: No
Washrooms: 4
Building
Basement: Finished
Heat Type: Forced Air
Heat Source: Gas
Exterior: Brick
Exterior: Stucco/Plaster
Water Supply Type: Drilled Well
Water Supply: Well
Special Designation: Unknown
Other Structures: Garden Shed
Parking
Driveway: Private
Garage Spaces: 6
Garage Type: Attached
Covered Parking Spaces: 20
Total Parking Spaces: 26
Fees
Tax Year: 2021
Tax Legal Description: Con 3 Ns Pt Lot 1 Rp 20R11015 Part 1
Taxes: $9,769
Land
Cross Street: Guelph Line / # 2 Si
Municipality District: Burlington
Fronting On: East
Pool: None
Sewer: Septic
Lot Depth: 431.99 Feet
Lot Frontage: 71.88 Feet
Lot Irregularities: 71.88 X 431.99 X 150
Acres: .50-1.99
Waterfront: None
Additional Media
- Virtual Tour: https://www.youtube.com/watch?v=B74U5C05TXw
Rooms
Room details for 5030 Guelph Line, Burlington
| Type | Dimensions | Description |
|---|---|---|
| Kitchen Main | 4.23 x 3.99 | B/I Dishwasher, B/I Oven |
| Pantry Main | 3.00 x 2.60 | Combined W/Kitchen, Tile Floor, Pantry |
| Dining Main | 2.90 x 3.90 | W/O To Deck, Combined W/Kitchen |
| Family Main | 4.90 x 4.57 | Open Concept, Hardwood Floor, Large Window |
| Living Main | 4.00 x 3.70 | Large Window |
| Master Main | 4.60 x 4.00 | 3 Pc Ensuite, W/I Closet, Hardwood Floor |
| 2nd Br Main | 4.00 x 3.60 | 3 Pc Ensuite, W/I Closet, Hardwood Floor |
| 3rd Br Main | 4.05 x 5.10 | Closet, Hardwood Floor, Large Closet |
| Laundry Main | 3.60 x 2.80 | Access To Garage, Combined W/Kitchen |
| Den Main | 2.80 x 3.00 | Hardwood Floor |
| Br Main | 3.85 x 4.53 | Large Closet, Large Window |

| XXXXXXXX | XXX XX, XXXX |
XXXX XXX XXXX |
$X,XXX,XXX |
| XXX XX, XXXX |
XXXXXX XXX XXXX |
$X,XXX,XXX |
| XXXXXXXX XXXX | XXX XX, XXXX | $2,110,000 XXX XXXX |
| XXXXXXXX XXXXXX | XXX XX, XXXX | $1,995,900 XXX XXXX |

Brant Hills Public School
Elementary: PublicBruce T Lindley
Elementary: PublicSt Marks Separate School
Elementary: CatholicSt Timothy Separate School
Elementary: CatholicSt. Anne Catholic Elementary School
Elementary: CatholicAlton Village Public School
Elementary: PublicLester B. Pearson High School
Secondary: PublicM M Robinson High School
Secondary: PublicNotre Dame Roman Catholic Secondary School
Secondary: CatholicJean Vanier Catholic Secondary School
Secondary: CatholicWaterdown District High School
Secondary: PublicDr. Frank J. Hayden Secondary School
Secondary: Public
