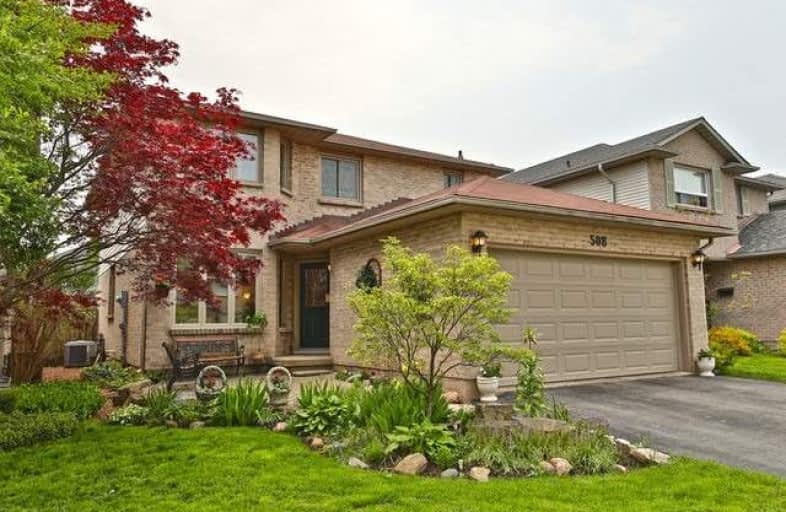Sold on Jun 05, 2019
Note: Property is not currently for sale or for rent.

-
Type: Detached
-
Style: 2-Storey
-
Size: 2000 sqft
-
Lot Size: 40.03 x 108.27 Feet
-
Age: 31-50 years
-
Taxes: $4,828 per year
-
Days on Site: 2 Days
-
Added: Sep 07, 2019 (2 days on market)
-
Updated:
-
Last Checked: 4 hours ago
-
MLS®#: W4472112
-
Listed By: Royal lepage real estate services ltd., brokerage
Here Is Your Opportunity To Own A Great 4 Bedroom Family Home, With Full Ensuite And Main Level Family Room With Fireplace. Fantastic Sunlight Filled Eat-In Kitchen With Walkout To Fully Fenced Backyard With Deck (2018). Shingles 2008, Furnace/Ac 2009, Front Upper Hall And Bath, Living Room & Family Room Windows Replaced. Fantastic Location And Family Friendly Neighborhood, Hear Go Train & Qew.
Extras
Walk To School Location, Close To Appleby Mall, Parks, Grocery, Restaurants And Movie Theaters. Offers 48 Hour Irrevocable. 2 Hour Notice Showings.
Property Details
Facts for 508 Deerhurst Drive, Burlington
Status
Days on Market: 2
Last Status: Sold
Sold Date: Jun 05, 2019
Closed Date: Jul 23, 2019
Expiry Date: Oct 03, 2019
Sold Price: $810,000
Unavailable Date: Jun 05, 2019
Input Date: Jun 03, 2019
Prior LSC: Listing with no contract changes
Property
Status: Sale
Property Type: Detached
Style: 2-Storey
Size (sq ft): 2000
Age: 31-50
Area: Burlington
Community: Appleby
Availability Date: 30 Days
Inside
Bedrooms: 4
Bathrooms: 3
Kitchens: 1
Rooms: 8
Den/Family Room: Yes
Air Conditioning: Central Air
Fireplace: Yes
Laundry Level: Main
Central Vacuum: Y
Washrooms: 3
Building
Basement: Full
Basement 2: Unfinished
Heat Type: Forced Air
Heat Source: Gas
Exterior: Brick
Water Supply: Municipal
Special Designation: Unknown
Parking
Driveway: Pvt Double
Garage Spaces: 2
Garage Type: Attached
Covered Parking Spaces: 2
Total Parking Spaces: 4
Fees
Tax Year: 2019
Tax Legal Description: Pcl 71-1, Sec 20M387; Lt 71,Pl 20M387; S/T H287011
Taxes: $4,828
Land
Cross Street: New Street & Deerhur
Municipality District: Burlington
Fronting On: West
Parcel Number: 070140806
Pool: None
Sewer: Sewers
Lot Depth: 108.27 Feet
Lot Frontage: 40.03 Feet
Additional Media
- Virtual Tour: https://bit.ly/2W90J2R
Rooms
Room details for 508 Deerhurst Drive, Burlington
| Type | Dimensions | Description |
|---|---|---|
| Living Ground | 3.30 x 4.65 | |
| Dining Ground | 3.30 x 3.30 | |
| Kitchen Ground | 2.69 x 5.44 | |
| Family Ground | 3.99 x 5.38 | |
| Bathroom Ground | - | 2 Pc Bath |
| Bathroom 2nd | - | 4 Pc Bath |
| Laundry Ground | 1.93 x 2.34 | |
| Master 2nd | 4.17 x 5.03 | |
| Br 2nd | 2.95 x 3.68 | |
| Br 2nd | 3.30 x 3.53 | |
| Br 2nd | 2.95 x 3.53 | |
| Bathroom 2nd | - | 3 Pc Ensuite |
| XXXXXXXX | XXX XX, XXXX |
XXXX XXX XXXX |
$XXX,XXX |
| XXX XX, XXXX |
XXXXXX XXX XXXX |
$XXX,XXX |
| XXXXXXXX XXXX | XXX XX, XXXX | $810,000 XXX XXXX |
| XXXXXXXX XXXXXX | XXX XX, XXXX | $788,000 XXX XXXX |

St Patrick Separate School
Elementary: CatholicPauline Johnson Public School
Elementary: PublicAscension Separate School
Elementary: CatholicMohawk Gardens Public School
Elementary: PublicFrontenac Public School
Elementary: PublicPineland Public School
Elementary: PublicGary Allan High School - SCORE
Secondary: PublicGary Allan High School - Bronte Creek
Secondary: PublicGary Allan High School - Burlington
Secondary: PublicRobert Bateman High School
Secondary: PublicCorpus Christi Catholic Secondary School
Secondary: CatholicNelson High School
Secondary: Public

