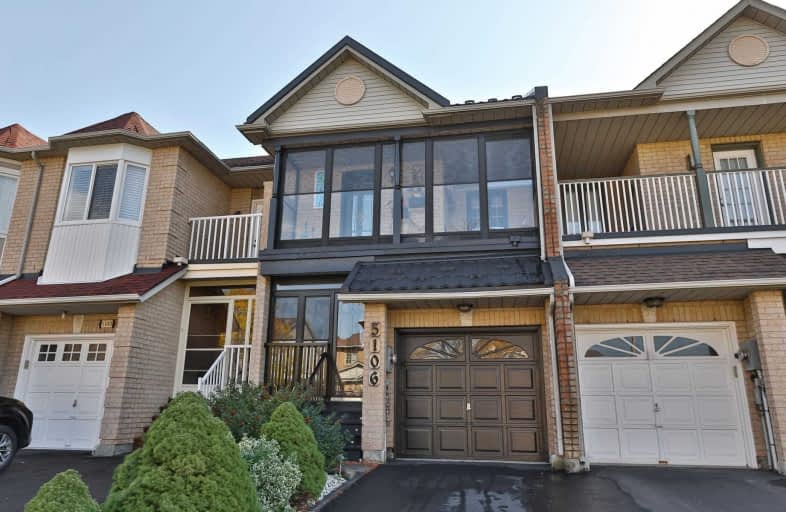Sold on Nov 15, 2020
Note: Property is not currently for sale or for rent.

-
Type: Att/Row/Twnhouse
-
Style: 2-Storey
-
Size: 1100 sqft
-
Lot Size: 18 x 100.07 Feet
-
Age: 16-30 years
-
Taxes: $3,156 per year
-
Days on Site: 5 Days
-
Added: Nov 10, 2020 (5 days on market)
-
Updated:
-
Last Checked: 1 hour ago
-
MLS®#: W4985239
-
Listed By: Sutton group quantum realty inc., brokerage
Wonderful Freehold Town In Popular Family Friendly Burlington's Corporate Neighborhood. This Home Is Protected By A Steel Roof With 49 Years Left On Transferable Warranty, Home Also Features Custom First And Second Story Enclosed Porch's, Driveway 2019, Two 4 Piece Bath & Two Half Baths, Open Concept Main Floor, Master With En-Suite, Nice Size Bedrooms, Finished Basement, Spectacular Backyard With Steel Gazebo's And Backing Onto Pond And Green Space
Extras
Fridge, Stove (As Is), B/I Dishwasher, B/I Microwave, Washer, Dryer, All Electric Light Fixtures, Window Coverings Rentals Hot Water Heater Furnace And A/C
Property Details
Facts for 5106 Lampman Avenue, Burlington
Status
Days on Market: 5
Last Status: Sold
Sold Date: Nov 15, 2020
Closed Date: Dec 14, 2020
Expiry Date: Jan 27, 2021
Sold Price: $685,000
Unavailable Date: Nov 11, 2020
Input Date: Nov 10, 2020
Prior LSC: Sold
Property
Status: Sale
Property Type: Att/Row/Twnhouse
Style: 2-Storey
Size (sq ft): 1100
Age: 16-30
Area: Burlington
Community: Uptown
Availability Date: Flexible
Assessment Amount: $415,000
Assessment Year: 2016
Inside
Bedrooms: 3
Bathrooms: 4
Kitchens: 1
Rooms: 6
Den/Family Room: No
Air Conditioning: Central Air
Fireplace: Yes
Laundry Level: Lower
Washrooms: 4
Building
Basement: Finished
Heat Type: Forced Air
Heat Source: Gas
Exterior: Brick
Water Supply: Municipal
Special Designation: Unknown
Retirement: N
Parking
Driveway: Mutual
Garage Spaces: 1
Garage Type: Built-In
Covered Parking Spaces: 1
Total Parking Spaces: 2
Fees
Tax Year: 2020
Tax Legal Description: Lot 29, Plan 20M671, Burlington. S/T Right H702745
Taxes: $3,156
Land
Cross Street: Appleby/Corporate
Municipality District: Burlington
Fronting On: South
Parcel Number: 071830263
Pool: None
Sewer: Sewers
Lot Depth: 100.07 Feet
Lot Frontage: 18 Feet
Acres: < .50
Additional Media
- Virtual Tour: https://storage.googleapis.com/marketplace-public/slideshows/sfUx4c2qs3EPEzrV27rj5f945809ab74417e899
Rooms
Room details for 5106 Lampman Avenue, Burlington
| Type | Dimensions | Description |
|---|---|---|
| Kitchen Main | 2.68 x 2.44 | Open Concept, O/Looks Dining |
| Living Main | 5.18 x 5.00 | Combined W/Dining, Open Concept |
| Dining Main | 5.18 x 5.00 | Combined W/Living, W/O To Yard |
| Master 2nd | 4.42 x 3.47 | 4 Pc Ensuite, O/Looks Backyard |
| 2nd Br 2nd | 2.74 x 4.14 | Broadloom, Closet |
| 3rd Br 2nd | 3.05 x 2.74 | Broadloom, Closet |
| Rec Bsmt | 5.05 x 2.10 | Broadloom, B/I Bar |
| Rec Bsmt | 5.05 x 3.20 | Broadloom, Wood Trim |
| XXXXXXXX | XXX XX, XXXX |
XXXX XXX XXXX |
$XXX,XXX |
| XXX XX, XXXX |
XXXXXX XXX XXXX |
$XXX,XXX | |
| XXXXXXXX | XXX XX, XXXX |
XXXXXXX XXX XXXX |
|
| XXX XX, XXXX |
XXXXXX XXX XXXX |
$XXX,XXX |
| XXXXXXXX XXXX | XXX XX, XXXX | $685,000 XXX XXXX |
| XXXXXXXX XXXXXX | XXX XX, XXXX | $699,000 XXX XXXX |
| XXXXXXXX XXXXXXX | XXX XX, XXXX | XXX XXXX |
| XXXXXXXX XXXXXX | XXX XX, XXXX | $699,999 XXX XXXX |

St Elizabeth Seton Catholic Elementary School
Elementary: CatholicSt. Christopher Catholic Elementary School
Elementary: CatholicOrchard Park Public School
Elementary: PublicFlorence Meares Public School
Elementary: PublicAlexander's Public School
Elementary: PublicCharles R. Beaudoin Public School
Elementary: PublicGary Allan High School - SCORE
Secondary: PublicLester B. Pearson High School
Secondary: PublicRobert Bateman High School
Secondary: PublicCorpus Christi Catholic Secondary School
Secondary: CatholicNelson High School
Secondary: PublicDr. Frank J. Hayden Secondary School
Secondary: Public

