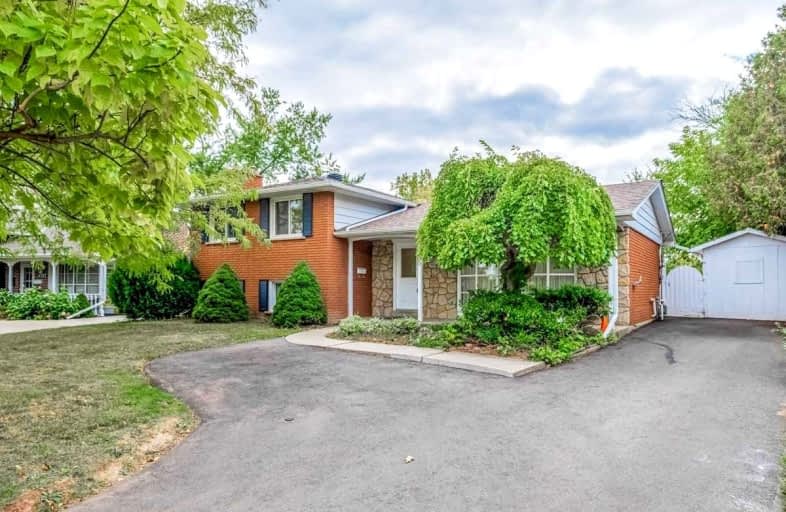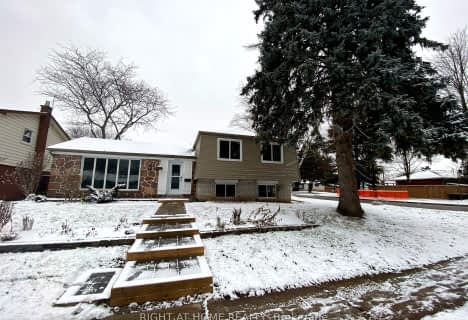
St Patrick Separate School
Elementary: Catholic
0.94 km
Pauline Johnson Public School
Elementary: Public
1.26 km
Ascension Separate School
Elementary: Catholic
0.56 km
Mohawk Gardens Public School
Elementary: Public
0.78 km
Frontenac Public School
Elementary: Public
0.74 km
Pineland Public School
Elementary: Public
0.19 km
Gary Allan High School - SCORE
Secondary: Public
2.82 km
Gary Allan High School - Bronte Creek
Secondary: Public
3.60 km
Gary Allan High School - Burlington
Secondary: Public
3.56 km
Robert Bateman High School
Secondary: Public
0.40 km
Assumption Roman Catholic Secondary School
Secondary: Catholic
3.57 km
Nelson High School
Secondary: Public
1.75 km













