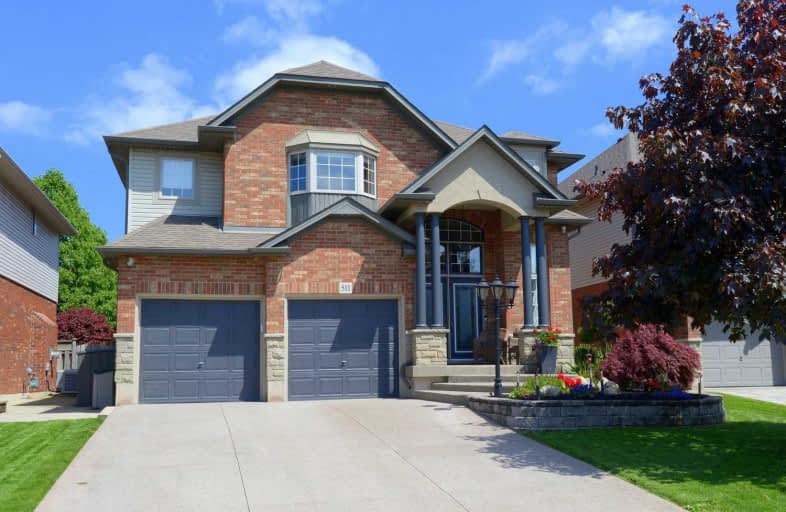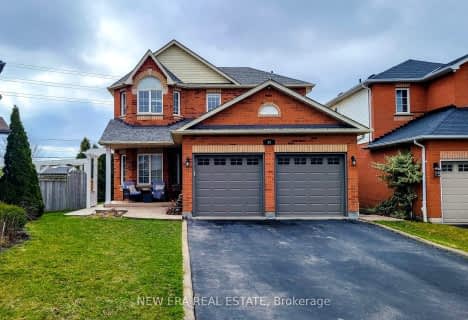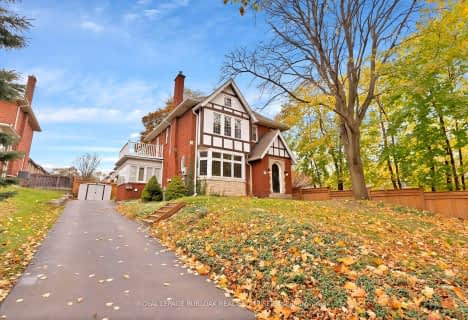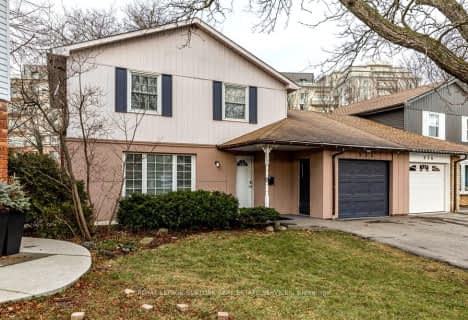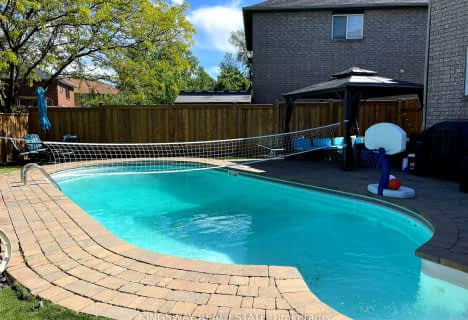
Aldershot Elementary School
Elementary: Public
1.47 km
Hess Street Junior Public School
Elementary: Public
4.09 km
Glenview Public School
Elementary: Public
2.35 km
St. Lawrence Catholic Elementary School
Elementary: Catholic
3.57 km
Holy Rosary Separate School
Elementary: Catholic
2.69 km
Bennetto Elementary School
Elementary: Public
3.70 km
King William Alter Ed Secondary School
Secondary: Public
5.07 km
Turning Point School
Secondary: Public
5.16 km
École secondaire Georges-P-Vanier
Secondary: Public
4.18 km
Aldershot High School
Secondary: Public
1.68 km
Sir John A Macdonald Secondary School
Secondary: Public
4.35 km
Westdale Secondary School
Secondary: Public
5.05 km
