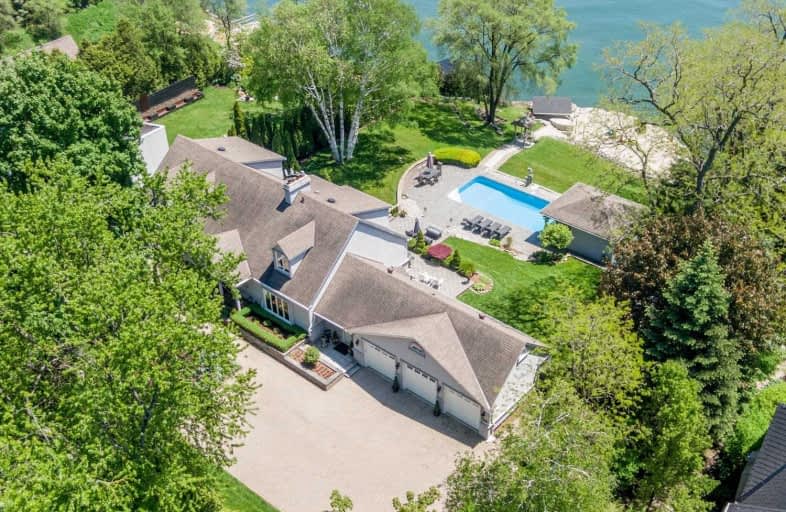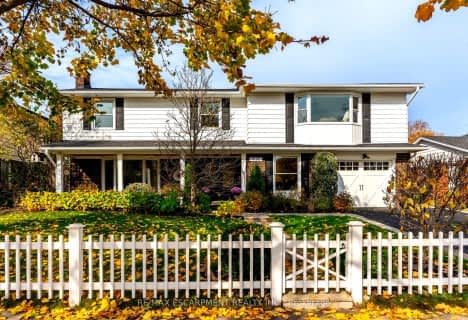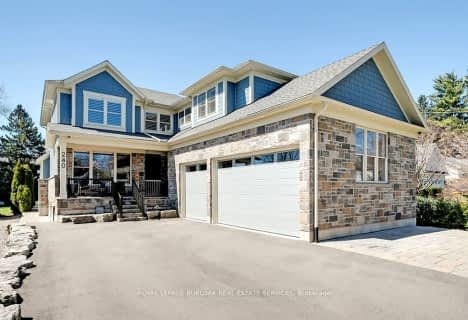
St Patrick Separate School
Elementary: Catholic
0.79 km
Pauline Johnson Public School
Elementary: Public
1.93 km
Ascension Separate School
Elementary: Catholic
1.30 km
Mohawk Gardens Public School
Elementary: Public
0.92 km
Frontenac Public School
Elementary: Public
1.60 km
Pineland Public School
Elementary: Public
0.72 km
Gary Allan High School - SCORE
Secondary: Public
2.97 km
Gary Allan High School - Bronte Creek
Secondary: Public
3.68 km
Gary Allan High School - Burlington
Secondary: Public
3.64 km
Robert Bateman High School
Secondary: Public
1.24 km
Assumption Roman Catholic Secondary School
Secondary: Catholic
3.84 km
Nelson High School
Secondary: Public
2.07 km







