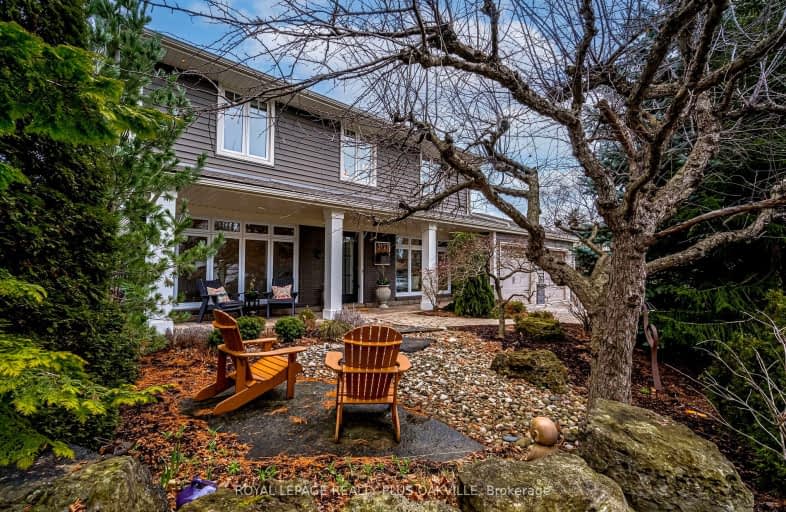
Car-Dependent
- Most errands require a car.
Some Transit
- Most errands require a car.
Bikeable
- Some errands can be accomplished on bike.

St Patrick Separate School
Elementary: CatholicPauline Johnson Public School
Elementary: PublicAscension Separate School
Elementary: CatholicMohawk Gardens Public School
Elementary: PublicFrontenac Public School
Elementary: PublicPineland Public School
Elementary: PublicGary Allan High School - SCORE
Secondary: PublicGary Allan High School - Bronte Creek
Secondary: PublicGary Allan High School - Burlington
Secondary: PublicRobert Bateman High School
Secondary: PublicAssumption Roman Catholic Secondary School
Secondary: CatholicNelson High School
Secondary: Public-
Uncle Buck's Sports Lounge
5353 Lakeshore Road, Burlington, ON L7L 1C8 0.9km -
Jacksons Landing
5000 New Street, Unit 1, Burlington, ON L7L 1V1 0.86km -
Loondocks
5111 New Street, Burlington, ON L7L 1V2 0.85km
-
Tim Hortons
5353 Lakeshore Road, Unit 31, Burlington, ON L7L 1C8 0.84km -
I Heart Boba
5000 New Street, Burlington, ON L7L 1V1 0.86km -
Starbucks
5111 New Street, Burlington, ON L7L 1V2 1km
-
Womens Fitness Clubs of Canada
200-491 Appleby Line, Burlington, ON L7L 2Y1 1.02km -
Crunch Fitness Burloak
3465 Wyecroft Road, Oakville, ON L6L 0B6 3.73km -
Cedar Springs Health Racquet & Sportsclub
960 Cumberland Avenue, Burlington, ON L7N 3J6 4.23km
-
St George Pharamcy
5295 Lakeshore Road, Ste 5, Burlington, ON L7L 0.51km -
Shoppers Drug Mart
4524 New Street, Burlington, ON L7L 6B1 0.91km -
Rexall Pharmaplus
5061 New Street, Burlington, ON L7L 1V1 0.93km
-
Napoli Pizza
5291 Lakeshore Road, Burlington, ON L7L 1C7 0.71km -
Tim Hortons
5353 Lakeshore Road, Unit 31, Burlington, ON L7L 1C8 0.84km -
Pizza Hut
5014 New Street, Burlington, ON L7L 1V1 0.85km
-
Riocan Centre Burloak
3543 Wyecroft Road, Oakville, ON L6L 0B6 3.23km -
Burlington Centre
777 Guelph Line, Suite 210, Burlington, ON L7R 3N2 5.06km -
Millcroft Shopping Centre
2000-2080 Appleby Line, Burlington, ON L7L 6M6 5.64km
-
Fortinos
5111 New Street, Burlington, ON L7L 1V2 0.98km -
M&M Food Market
450 Appleby Line, Burlington, ON L7L 2Y2 0.99km -
Homestead Foods
4445 Harvester Road, Burlington, ON L7L 4X1 2.49km
-
Liquor Control Board of Ontario
5111 New Street, Burlington, ON L7L 1V2 0.85km -
The Beer Store
396 Elizabeth St, Burlington, ON L7R 2L6 6.16km -
LCBO
3041 Walkers Line, Burlington, ON L5L 5Z6 7.43km
-
Metro West Gas & Appliance Installation
Burlington, ON L7L 2G5 1.96km -
Discovery Collision
5135 Fairview Street, Burlington, ON L7L 4W8 1.96km -
Pioneer Petroleums
850 Appleby Line, Burlington, ON L7L 2Y7 2.4km
-
Cineplex Cinemas
3531 Wyecroft Road, Oakville, ON L6L 0B7 3.24km -
Cinestarz
460 Brant Street, Unit 3, Burlington, ON L7R 4B6 6.31km -
Encore Upper Canada Place Cinemas
460 Brant St, Unit 3, Burlington, ON L7R 4B6 6.31km
-
Burlington Public Libraries & Branches
676 Appleby Line, Burlington, ON L7L 5Y1 1.7km -
Burlington Public Library
2331 New Street, Burlington, ON L7R 1J4 5.04km -
Oakville Public Library
1274 Rebecca Street, Oakville, ON L6L 1Z2 6.8km
-
Joseph Brant Hospital
1245 Lakeshore Road, Burlington, ON L7S 0A2 7.21km -
Medichair Halton
549 Bronte Road, Oakville, ON L6L 6S3 4.25km -
North Burlington Medical Centre Walk In Clinic
1960 Appleby Line, Burlington, ON L7L 0B7 4.91km
-
Spruce ave
5000 Spruce Ave (Appleby Line), Burlington ON L7L 1G1 0.2km -
Burloak Waterfront Park
5420 Lakeshore Rd, Burlington ON 1.87km -
South Shell Park
1.87km
-
RBC Royal Bank
3535 New St (Walkers and New), Burlington ON L7N 3W2 2.65km -
Cibc ATM
5600 Mainway, BURLINGTON ON L7L 6C4 4.38km -
Becker's Convenience
4021 Upper Middle Rd, Burlington ON L7M 0Y9 5.39km
- 7 bath
- 5 bed
- 3500 sqft
137 Spring Azure Crescent, Oakville, Ontario • L6L 6V8 • Bronte West
- 5 bath
- 6 bed
- 2000 sqft
4017 Grapehill Avenue, Burlington, Ontario • L7L 1R1 • Shoreacres
- 5 bath
- 4 bed
- 3000 sqft
3395 Fox Run Circle, Oakville, Ontario • L6L 6W4 • 1001 - BR Bronte
- 4 bath
- 4 bed
- 2000 sqft
3553 Wilmot Crescent, Oakville, Ontario • L6L 6E5 • 1001 - BR Bronte













