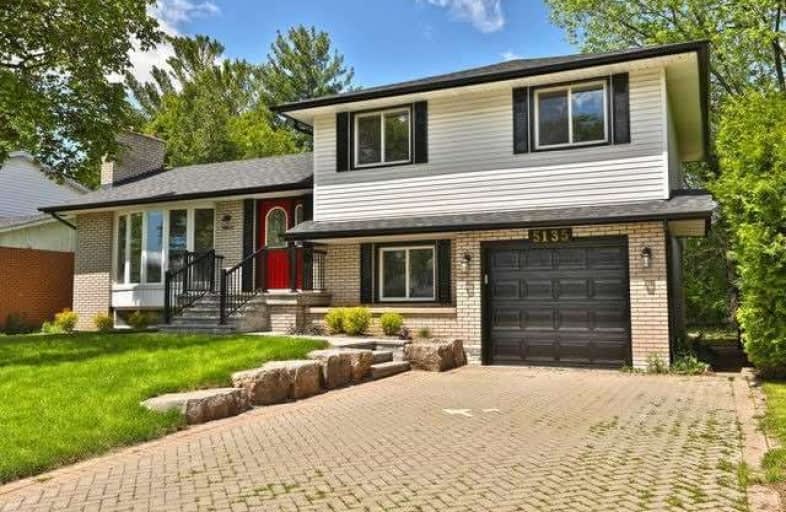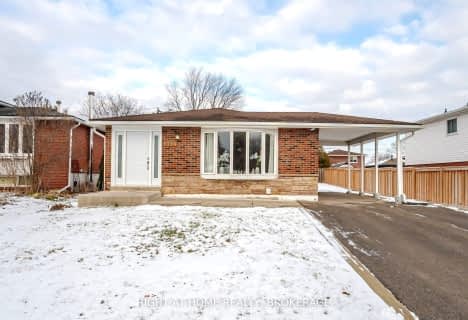
St Patrick Separate School
Elementary: Catholic
0.95 km
Pauline Johnson Public School
Elementary: Public
1.30 km
Ascension Separate School
Elementary: Catholic
0.35 km
Mohawk Gardens Public School
Elementary: Public
0.74 km
Frontenac Public School
Elementary: Public
0.53 km
Pineland Public School
Elementary: Public
0.35 km
Gary Allan High School - SCORE
Secondary: Public
2.97 km
Gary Allan High School - Bronte Creek
Secondary: Public
3.76 km
Gary Allan High School - Burlington
Secondary: Public
3.72 km
Robert Bateman High School
Secondary: Public
0.18 km
Assumption Roman Catholic Secondary School
Secondary: Catholic
3.69 km
Nelson High School
Secondary: Public
1.88 km










