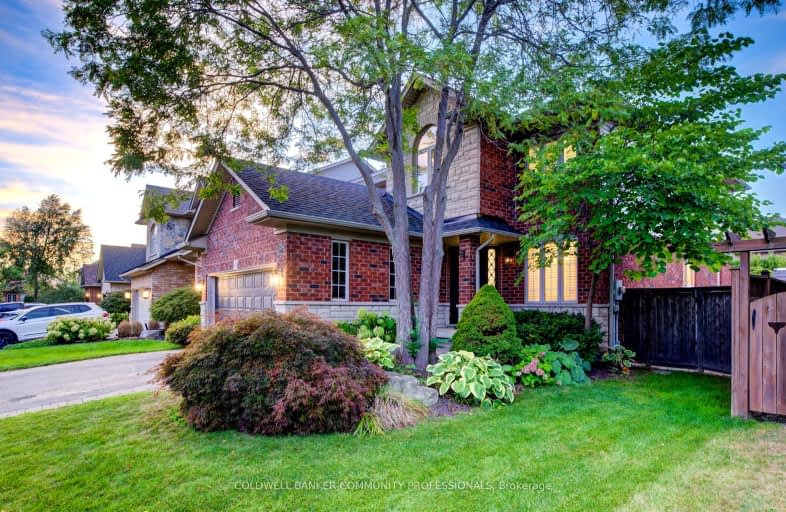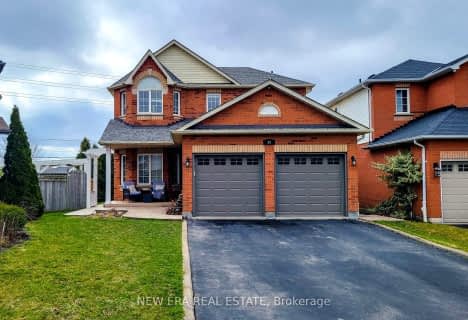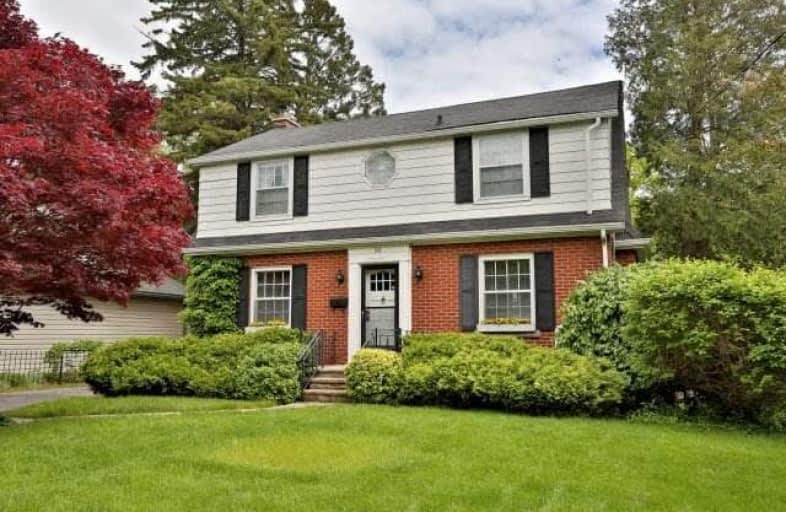
Video Tour
Car-Dependent
- Almost all errands require a car.
9
/100
Some Transit
- Most errands require a car.
34
/100
Somewhat Bikeable
- Most errands require a car.
30
/100

Aldershot Elementary School
Elementary: Public
1.53 km
Hess Street Junior Public School
Elementary: Public
4.01 km
Glenview Public School
Elementary: Public
2.39 km
St. Lawrence Catholic Elementary School
Elementary: Catholic
3.50 km
Holy Rosary Separate School
Elementary: Catholic
2.74 km
Bennetto Elementary School
Elementary: Public
3.62 km
King William Alter Ed Secondary School
Secondary: Public
4.99 km
Turning Point School
Secondary: Public
5.07 km
École secondaire Georges-P-Vanier
Secondary: Public
4.11 km
Aldershot High School
Secondary: Public
1.70 km
Sir John A Macdonald Secondary School
Secondary: Public
4.27 km
Westdale Secondary School
Secondary: Public
4.98 km
-
Pier 8
47 Discovery Dr, Hamilton ON 2.69km -
Eastwood Park
111 Burlington St E (Burlington and Mary), Hamilton ON 3.18km -
Bayfront Park
325 Bay St N (at Strachan St W), Hamilton ON L8L 1M5 3.56km
-
Bay City Music Hall
50 Leander Dr, Hamilton ON L8L 1H1 2.93km -
Scotiabank
600 James St N (at Burlington St), Hamilton ON L8L 7Z2 3.09km -
BMO Bank of Montreal
95 Dundas St E, Waterdown ON L9H 0C2 3.75km













