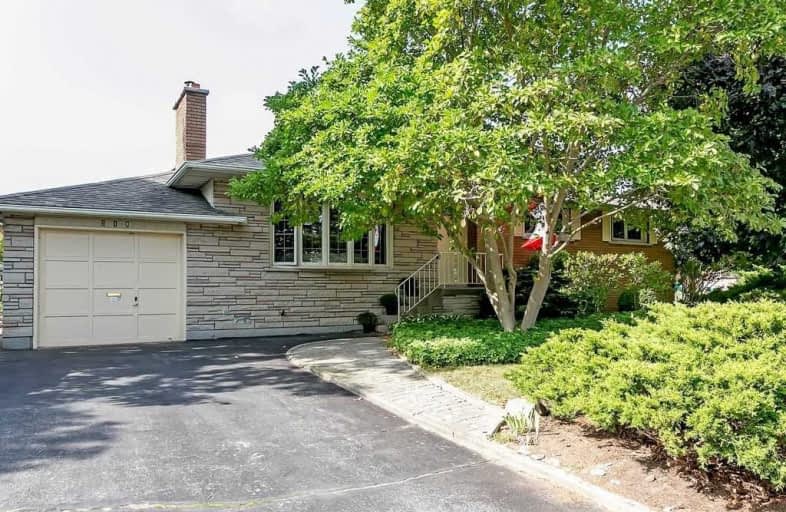
Lakeshore Public School
Elementary: Public
1.00 km
Ryerson Public School
Elementary: Public
1.73 km
Tecumseh Public School
Elementary: Public
0.91 km
St Paul School
Elementary: Catholic
1.18 km
St Johns Separate School
Elementary: Catholic
1.49 km
Tom Thomson Public School
Elementary: Public
1.23 km
Gary Allan High School - SCORE
Secondary: Public
1.82 km
Gary Allan High School - Bronte Creek
Secondary: Public
1.10 km
Thomas Merton Catholic Secondary School
Secondary: Catholic
1.69 km
Gary Allan High School - Burlington
Secondary: Public
1.15 km
Burlington Central High School
Secondary: Public
1.69 km
Assumption Roman Catholic Secondary School
Secondary: Catholic
1.17 km





