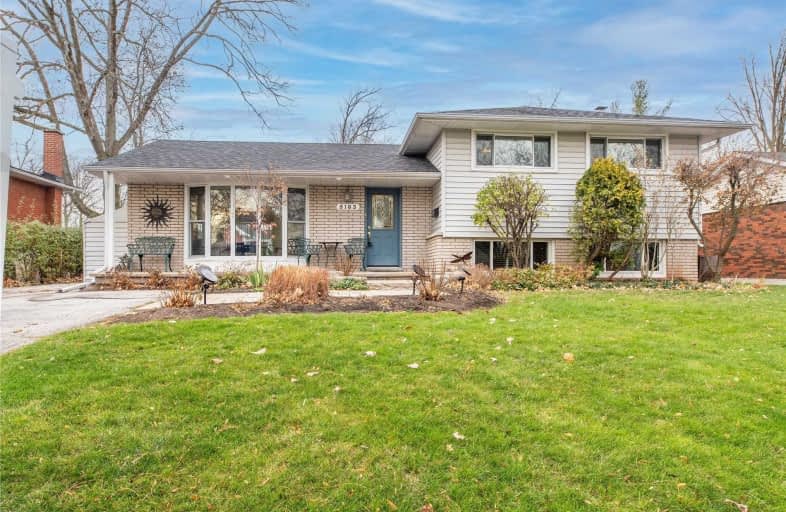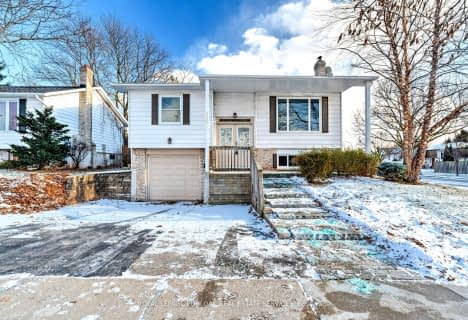
St Patrick Separate School
Elementary: Catholic
0.52 km
Pauline Johnson Public School
Elementary: Public
1.68 km
Ascension Separate School
Elementary: Catholic
0.61 km
Mohawk Gardens Public School
Elementary: Public
0.40 km
Frontenac Public School
Elementary: Public
0.95 km
Pineland Public School
Elementary: Public
0.25 km
Gary Allan High School - SCORE
Secondary: Public
3.15 km
Gary Allan High School - Bronte Creek
Secondary: Public
3.92 km
Gary Allan High School - Burlington
Secondary: Public
3.88 km
Robert Bateman High School
Secondary: Public
0.59 km
Assumption Roman Catholic Secondary School
Secondary: Catholic
3.94 km
Nelson High School
Secondary: Public
2.11 km








