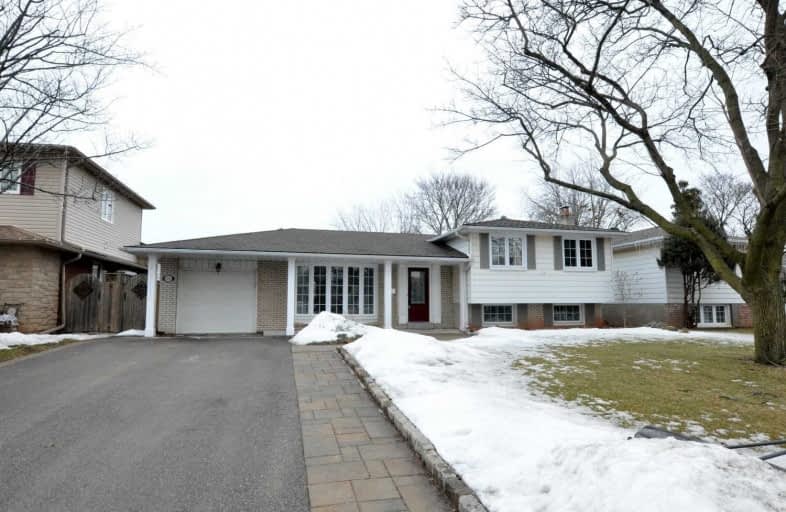
St Patrick Separate School
Elementary: Catholic
1.59 km
Pauline Johnson Public School
Elementary: Public
1.38 km
Ascension Separate School
Elementary: Catholic
0.63 km
Mohawk Gardens Public School
Elementary: Public
1.32 km
Frontenac Public School
Elementary: Public
0.28 km
Pineland Public School
Elementary: Public
1.16 km
Gary Allan High School - SCORE
Secondary: Public
3.30 km
Gary Allan High School - Bronte Creek
Secondary: Public
4.10 km
Gary Allan High School - Burlington
Secondary: Public
4.05 km
Robert Bateman High School
Secondary: Public
0.64 km
Corpus Christi Catholic Secondary School
Secondary: Catholic
3.45 km
Nelson High School
Secondary: Public
2.19 km






