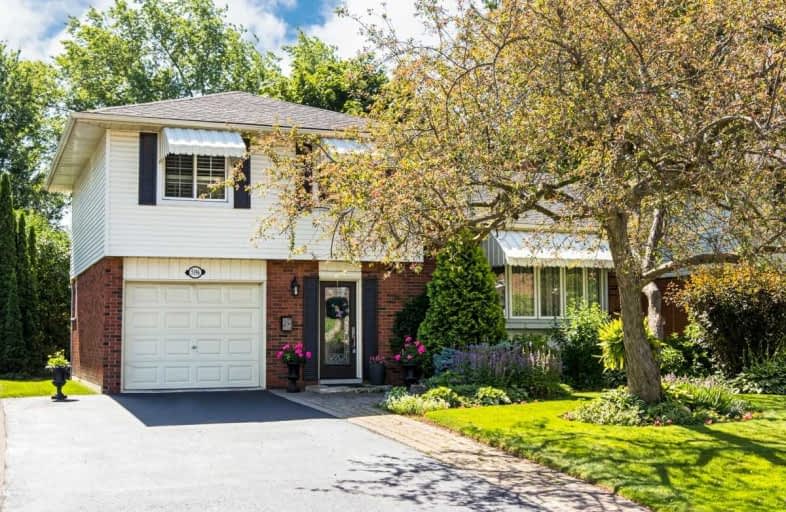
Video Tour

St Patrick Separate School
Elementary: Catholic
1.32 km
Pauline Johnson Public School
Elementary: Public
1.48 km
Ascension Separate School
Elementary: Catholic
0.38 km
Mohawk Gardens Public School
Elementary: Public
1.05 km
Frontenac Public School
Elementary: Public
0.19 km
Pineland Public School
Elementary: Public
0.96 km
Gary Allan High School - SCORE
Secondary: Public
3.35 km
Gary Allan High School - Bronte Creek
Secondary: Public
4.15 km
Gary Allan High School - Burlington
Secondary: Public
4.11 km
Robert Bateman High School
Secondary: Public
0.44 km
Corpus Christi Catholic Secondary School
Secondary: Catholic
3.69 km
Nelson High School
Secondary: Public
2.24 km






