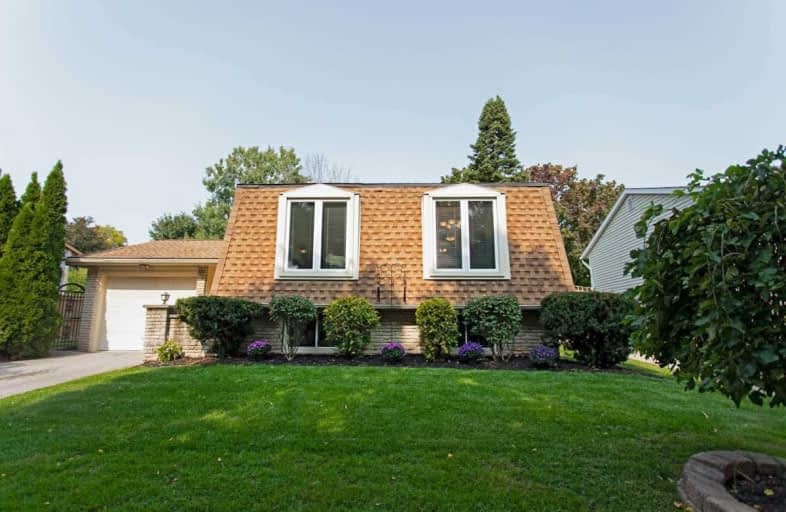
St Patrick Separate School
Elementary: Catholic
0.29 km
Pauline Johnson Public School
Elementary: Public
2.09 km
Ascension Separate School
Elementary: Catholic
1.04 km
Mohawk Gardens Public School
Elementary: Public
0.47 km
Frontenac Public School
Elementary: Public
1.41 km
Pineland Public School
Elementary: Public
0.66 km
Gary Allan High School - SCORE
Secondary: Public
3.38 km
Gary Allan High School - Bronte Creek
Secondary: Public
4.12 km
Gary Allan High School - Burlington
Secondary: Public
4.07 km
Robert Bateman High School
Secondary: Public
1.06 km
Assumption Roman Catholic Secondary School
Secondary: Catholic
4.22 km
Nelson High School
Secondary: Public
2.40 km




