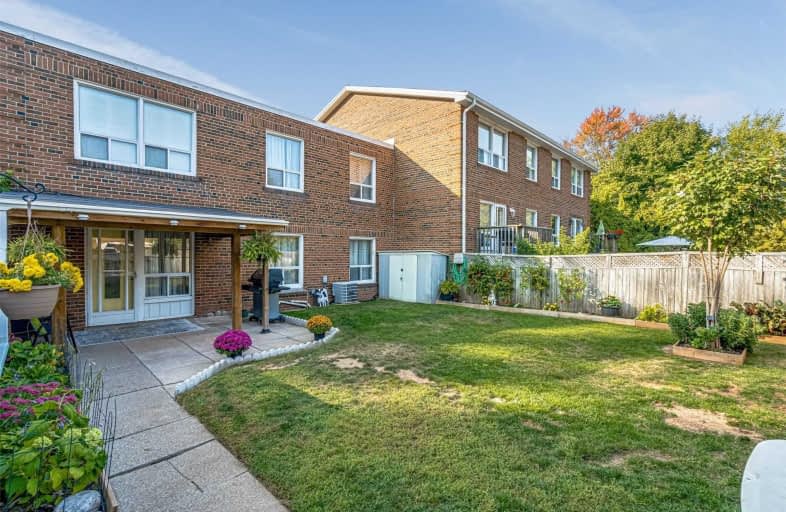Sold on Sep 30, 2020
Note: Property is not currently for sale or for rent.

-
Type: Condo Townhouse
-
Style: 2-Storey
-
Size: 1200 sqft
-
Pets: Restrict
-
Age: 31-50 years
-
Taxes: $2,092 per year
-
Maintenance Fees: 450 /mo
-
Days on Site: 4 Days
-
Added: Sep 26, 2020 (4 days on market)
-
Updated:
-
Last Checked: 2 hours ago
-
MLS®#: W4930103
-
Listed By: Keller williams edge realty, brokerage
Rare Affordable 3 + 2 Bedroom Townhome Located In The Heart Of Burlington. Open Concept Kitchen/Dining Room With Updated Lighting. Exposed Brick In Living Room With Access To Oversized Private Backyard. Walk To Lake Or Downtown Restaurants And Shopping. Two Private Parking Spaces Located Directly In Front Of Unit.
Property Details
Facts for 16-529 Claridge Road, Burlington
Status
Days on Market: 4
Last Status: Sold
Sold Date: Sep 30, 2020
Closed Date: Nov 12, 2020
Expiry Date: Dec 31, 2020
Sold Price: $550,000
Unavailable Date: Sep 30, 2020
Input Date: Sep 27, 2020
Property
Status: Sale
Property Type: Condo Townhouse
Style: 2-Storey
Size (sq ft): 1200
Age: 31-50
Area: Burlington
Community: Shoreacres
Availability Date: Oct 30 Or Nov
Inside
Bedrooms: 3
Bedrooms Plus: 2
Bathrooms: 2
Kitchens: 1
Rooms: 8
Den/Family Room: Yes
Patio Terrace: None
Unit Exposure: North
Air Conditioning: Central Air
Fireplace: No
Laundry Level: Lower
Ensuite Laundry: Yes
Washrooms: 2
Building
Basement: Full
Heat Type: Forced Air
Heat Source: Gas
Exterior: Brick
Special Designation: Unknown
Parking
Parking Included: Yes
Garage Type: None
Parking Designation: Owned
Parking Features: Private
Parking Type2: Owned
Covered Parking Spaces: 2
Total Parking Spaces: 2
Locker
Locker: None
Fees
Tax Year: 2020
Taxes Included: No
Building Insurance Included: Yes
Cable Included: No
Central A/C Included: No
Common Elements Included: Yes
Heating Included: No
Hydro Included: No
Water Included: Yes
Taxes: $2,092
Land
Cross Street: Glencrest Road Or Ne
Municipality District: Burlington
Condo
Condo Registry Office: 0000
Property Management: Cie Property Management & Consulting
Rooms
Room details for 16-529 Claridge Road, Burlington
| Type | Dimensions | Description |
|---|---|---|
| Living Ground | 3.40 x 5.66 | |
| Dining Ground | 3.17 x 4.80 | |
| Kitchen Ground | 2.87 x 3.53 | |
| Bathroom Ground | 1.24 x 1.96 | 2 Pc Bath |
| Master 2nd | 3.38 x 4.85 | |
| 2nd Br 2nd | 2.92 x 2.95 | |
| 3rd Br 2nd | 2.51 x 2.95 | |
| Bathroom 2nd | - | 4 Pc Bath |
| 4th Br Lower | 2.72 x 3.28 | |
| 5th Br Lower | 2.64 x 2.67 |
| XXXXXXXX | XXX XX, XXXX |
XXXX XXX XXXX |
$XXX,XXX |
| XXX XX, XXXX |
XXXXXX XXX XXXX |
$XXX,XXX |
| XXXXXXXX XXXX | XXX XX, XXXX | $550,000 XXX XXXX |
| XXXXXXXX XXXXXX | XXX XX, XXXX | $499,900 XXX XXXX |

Lakeshore Public School
Elementary: PublicRyerson Public School
Elementary: PublicTecumseh Public School
Elementary: PublicSt Paul School
Elementary: CatholicTom Thomson Public School
Elementary: PublicJohn T Tuck Public School
Elementary: PublicGary Allan High School - SCORE
Secondary: PublicGary Allan High School - Bronte Creek
Secondary: PublicGary Allan High School - Burlington
Secondary: PublicBurlington Central High School
Secondary: PublicAssumption Roman Catholic Secondary School
Secondary: CatholicNelson High School
Secondary: Public

