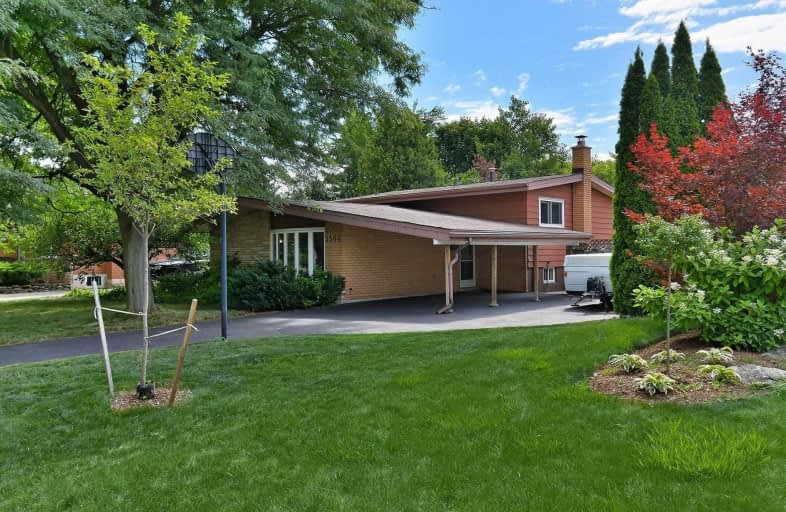
St Patrick Separate School
Elementary: Catholic
0.39 km
Pauline Johnson Public School
Elementary: Public
2.03 km
Ascension Separate School
Elementary: Catholic
0.62 km
Mohawk Gardens Public School
Elementary: Public
0.13 km
Frontenac Public School
Elementary: Public
1.02 km
Pineland Public School
Elementary: Public
0.69 km
Gary Allan High School - SCORE
Secondary: Public
3.61 km
Gary Allan High School - Bronte Creek
Secondary: Public
4.38 km
Gary Allan High School - Burlington
Secondary: Public
4.33 km
Robert Bateman High School
Secondary: Public
0.75 km
Assumption Roman Catholic Secondary School
Secondary: Catholic
4.38 km
Nelson High School
Secondary: Public
2.55 km




