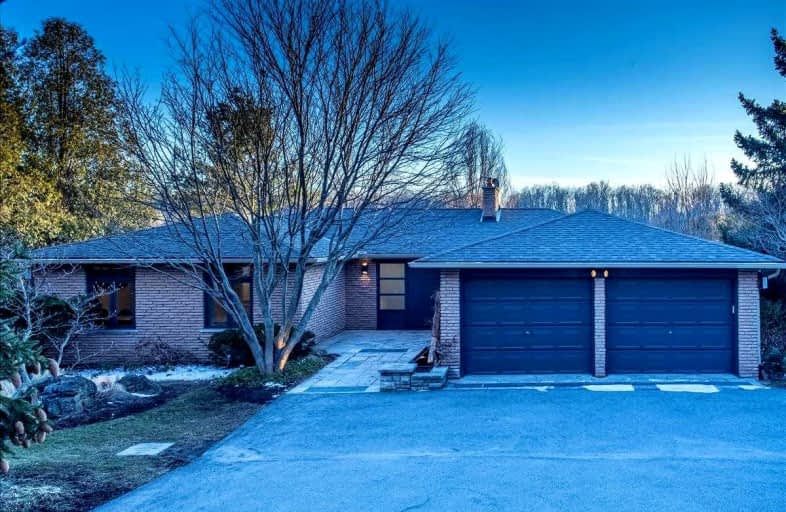Sold on Apr 09, 2022
Note: Property is not currently for sale or for rent.

-
Type: Detached
-
Style: Bungalow
-
Lot Size: 120.01 x 250 Feet
-
Age: 31-50 years
-
Taxes: $5,802 per year
-
Days on Site: 9 Days
-
Added: Mar 31, 2022 (1 week on market)
-
Updated:
-
Last Checked: 3 months ago
-
MLS®#: W5557852
-
Listed By: Re/max real estate centre inc., brokerage
Stunning 3+2 Bdrm/3 Washrm 2 Kitchns, Detchd Country-Style Bungalow Overlooking Breathtaking Views Of Niagara Escarpment. Sun-Drenchd Upgraded Kitchn, Sep Living Rm W/Sunken Floors, Hrdwd Throughout, Large Master W/Ensuite, W/I Closet, Juliette Balc., Many W/O To Deck/Terrace, Wainscotting, Led Potlights, Heated Floors, Muskoka Rm W/Panoramic Views, 8 Car Parking, Gym, Office, B/I Dog Pen/Kennel, 2 Wdburning Fireplaces, Home Security System, Mins To 407/Qew/403. Won't Last!
Extras
Ss Fridge, Induction Cooktp Stove, Ss B/I Micrwve, Ovr Range Hood, Ss B/I Wall Ovn, Washr & Drye, Central Vac & Attchmnts, All Electrical Fixtres, All Windw Coverings, All Exterior Flood Lights, Garden Shed, Dog Kennel/Pen, Gdo W/Remotes
Property Details
Facts for 5318 Cedar Springs Road, Burlington
Status
Days on Market: 9
Last Status: Sold
Sold Date: Apr 09, 2022
Closed Date: Jul 18, 2022
Expiry Date: Sep 30, 2022
Sold Price: $2,550,000
Unavailable Date: Apr 09, 2022
Input Date: Mar 31, 2022
Prior LSC: Listing with no contract changes
Property
Status: Sale
Property Type: Detached
Style: Bungalow
Age: 31-50
Area: Burlington
Community: Rural Burlington
Availability Date: Tbd
Inside
Bedrooms: 3
Bedrooms Plus: 2
Bathrooms: 3
Kitchens: 1
Kitchens Plus: 1
Rooms: 9
Den/Family Room: Yes
Air Conditioning: Central Air
Fireplace: Yes
Laundry Level: Lower
Central Vacuum: Y
Washrooms: 3
Building
Basement: Fin W/O
Basement 2: Finished
Heat Type: Heat Pump
Heat Source: Other
Exterior: Brick
Exterior: Vinyl Siding
Energy Certificate: N
Water Supply: Well
Special Designation: Unknown
Other Structures: Box Stall
Other Structures: Kennel
Parking
Driveway: Private
Garage Spaces: 2
Garage Type: Attached
Covered Parking Spaces: 8
Total Parking Spaces: 10
Fees
Tax Year: 2021
Tax Legal Description: Pt Lt 2, Con 1 Ns, Pt 1, 20R1797; S/T
Taxes: $5,802
Highlights
Feature: Fenced Yard
Feature: Golf
Feature: Grnbelt/Conserv
Feature: Park
Feature: Ravine
Feature: Wooded/Treed
Land
Cross Street: Cedar Springs/Collin
Municipality District: Burlington
Fronting On: West
Parcel Number: 072000042
Pool: None
Sewer: Septic
Lot Depth: 250 Feet
Lot Frontage: 120.01 Feet
Zoning: Single Family Re
Additional Media
- Virtual Tour: https://threesixtysnap.hd.pics/5318-Cedar-Springs-Rd/idx
Rooms
Room details for 5318 Cedar Springs Road, Burlington
| Type | Dimensions | Description |
|---|---|---|
| Dining Main | 5.56 x 4.34 | Hardwood Floor, Wainscoting, Fireplace |
| Living Main | 3.78 x 5.74 | Sunken Room, Fireplace, Pot Lights |
| Kitchen Main | 2.92 x 3.58 | Granite Counter, Stainless Steel Appl, W/O To Deck |
| Breakfast Main | 3.53 x 3.71 | Combined W/Kitchen, W/O To Balcony, Breakfast Bar |
| Prim Bdrm Main | 4.42 x 3.94 | Hardwood Floor, W/I Closet, 4 Pc Ensuite |
| Bathroom Main | - | 5 Pc Bath, Tile Floor, Updated |
| 2nd Br Main | 3.05 x 3.61 | Hardwood Floor, Closet, Window |
| 3rd Br Main | 2.87 x 3.61 | Hardwood Floor, Closet, Window |
| Rec Lower | 6.40 x 7.82 | Hardwood Floor, Fireplace, W/O To Terrace |
| Sunroom Lower | 5.59 x 3.78 | Enclosed, W/O To Terrace |
| Kitchen Lower | 3.29 x 1.80 | Vinyl Floor, Pantry |
| 4th Br Lower | 3.74 x 3.11 | Window, Hardwood Floor, Closet |
| XXXXXXXX | XXX XX, XXXX |
XXXX XXX XXXX |
$X,XXX,XXX |
| XXX XX, XXXX |
XXXXXX XXX XXXX |
$X,XXX,XXX | |
| XXXXXXXX | XXX XX, XXXX |
XXXX XXX XXXX |
$X,XXX,XXX |
| XXX XX, XXXX |
XXXXXX XXX XXXX |
$X,XXX,XXX |
| XXXXXXXX XXXX | XXX XX, XXXX | $2,550,000 XXX XXXX |
| XXXXXXXX XXXXXX | XXX XX, XXXX | $1,990,900 XXX XXXX |
| XXXXXXXX XXXX | XXX XX, XXXX | $1,689,900 XXX XXXX |
| XXXXXXXX XXXXXX | XXX XX, XXXX | $1,689,900 XXX XXXX |

Flamborough Centre School
Elementary: PublicKilbride Public School
Elementary: PublicSt. Thomas Catholic Elementary School
Elementary: CatholicMary Hopkins Public School
Elementary: PublicAllan A Greenleaf Elementary
Elementary: PublicGuardian Angels Catholic Elementary School
Elementary: CatholicLester B. Pearson High School
Secondary: PublicM M Robinson High School
Secondary: PublicNotre Dame Roman Catholic Secondary School
Secondary: CatholicJean Vanier Catholic Secondary School
Secondary: CatholicWaterdown District High School
Secondary: PublicDr. Frank J. Hayden Secondary School
Secondary: Public

