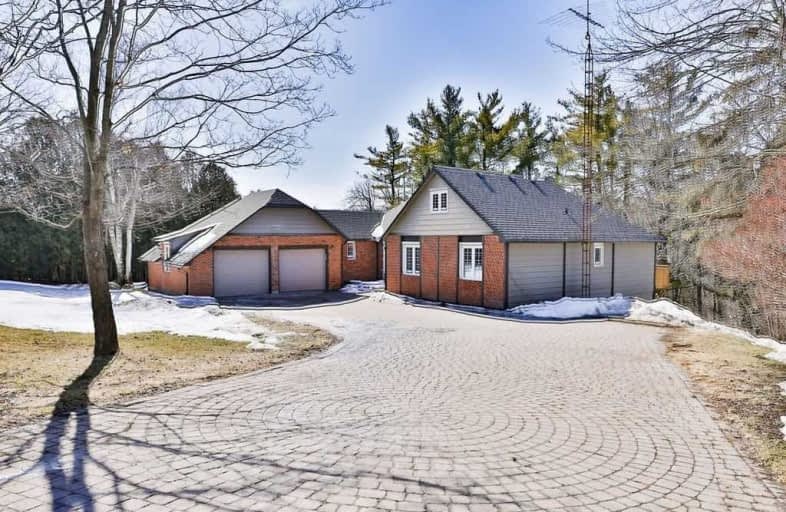Sold on Mar 23, 2021
Note: Property is not currently for sale or for rent.

-
Type: Detached
-
Style: Bungaloft
-
Size: 2000 sqft
-
Lot Size: 151 x 213.93 Feet
-
Age: 31-50 years
-
Taxes: $5,859 per year
-
Days on Site: 11 Days
-
Added: Mar 11, 2021 (1 week on market)
-
Updated:
-
Last Checked: 3 hours ago
-
MLS®#: W5148331
-
Listed By: Re/max escarpment team logue realty, brokerage
Welcome Home. Spectacular Rural Setting Just Mins To Burlington W/Almost An Acre Of Outdoor Living W/Lush Forest Line & A Stunning Elevated Setting. Mn Flr Mstr W/Walk-Out To Priv Deck W/A Sep Loft, Ideal Workspace Or Nursery W/Full Room As Walk-In Closet. Mn Flr Offers 1 Addnl Bdrm W/The Potential Of A 2nd & 4Pc Bath. Greatrm W/Vaulted Ceiling, Lrg Wood Burning Fp & Oversized Sliding Door To Back Deck. Livrm Boasts Brick Wood Burning Fp W/Oversized Windows.
Extras
Incl: Fridge, Stove, Dishwasher, All Electrical Light Fixtures, All Window Coverings, All Bathroom Mirrors, Sauna (As Is).
Property Details
Facts for 5336 Cedar Springs Road, Burlington
Status
Days on Market: 11
Last Status: Sold
Sold Date: Mar 23, 2021
Closed Date: May 28, 2021
Expiry Date: Jun 30, 2021
Sold Price: $1,505,000
Unavailable Date: Mar 23, 2021
Input Date: Mar 11, 2021
Property
Status: Sale
Property Type: Detached
Style: Bungaloft
Size (sq ft): 2000
Age: 31-50
Area: Burlington
Community: Rural Burlington
Availability Date: Tbd
Inside
Bedrooms: 2
Bedrooms Plus: 2
Bathrooms: 4
Kitchens: 1
Rooms: 8
Den/Family Room: Yes
Air Conditioning: Central Air
Fireplace: Yes
Washrooms: 4
Building
Basement: Finished
Basement 2: Full
Heat Type: Forced Air
Heat Source: Oil
Exterior: Alum Siding
Exterior: Brick
Water Supply: Well
Special Designation: Unknown
Parking
Driveway: Pvt Double
Garage Spaces: 2
Garage Type: Attached
Covered Parking Spaces: 6
Total Parking Spaces: 8
Fees
Tax Year: 2020
Tax Legal Description: Pt Lt 3 , Con 1 Ns , As In 850376; T/W 850376**
Taxes: $5,859
Land
Cross Street: Dundas Street To Ced
Municipality District: Burlington
Fronting On: West
Parcel Number: 072000041
Pool: None
Sewer: Septic
Lot Depth: 213.93 Feet
Lot Frontage: 151 Feet
Additional Media
- Virtual Tour: https://unbranded.youriguide.com/5336_cedar_springs_rd_burlington_on/
Rooms
Room details for 5336 Cedar Springs Road, Burlington
| Type | Dimensions | Description |
|---|---|---|
| Dining Main | 3.48 x 3.61 | |
| Living Main | 5.66 x 4.04 | |
| Kitchen Main | 3.94 x 3.05 | |
| Breakfast Main | 4.44 x 2.44 | |
| Great Rm Main | 3.94 x 2.77 | |
| Master Main | 6.91 x 4.01 | |
| Br Main | 3.94 x 3.15 | |
| Den Main | 2.92 x 3.15 | |
| Loft 2nd | 4.70 x 3.25 | |
| Rec Bsmt | 8.46 x 6.83 | |
| Br Bsmt | 3.84 x 3.38 | |
| Br Bsmt | 3.86 x 2.92 |
| XXXXXXXX | XXX XX, XXXX |
XXXX XXX XXXX |
$X,XXX,XXX |
| XXX XX, XXXX |
XXXXXX XXX XXXX |
$X,XXX,XXX |
| XXXXXXXX XXXX | XXX XX, XXXX | $1,505,000 XXX XXXX |
| XXXXXXXX XXXXXX | XXX XX, XXXX | $1,499,900 XXX XXXX |

Flamborough Centre School
Elementary: PublicKilbride Public School
Elementary: PublicSt. Thomas Catholic Elementary School
Elementary: CatholicMary Hopkins Public School
Elementary: PublicAllan A Greenleaf Elementary
Elementary: PublicGuardian Angels Catholic Elementary School
Elementary: CatholicLester B. Pearson High School
Secondary: PublicM M Robinson High School
Secondary: PublicNotre Dame Roman Catholic Secondary School
Secondary: CatholicJean Vanier Catholic Secondary School
Secondary: CatholicWaterdown District High School
Secondary: PublicDr. Frank J. Hayden Secondary School
Secondary: Public- 2 bath
- 2 bed
- 1100 sqft
2005 Kilbride Street, Burlington, Ontario • L7P 0H3 • Rural Burlington



