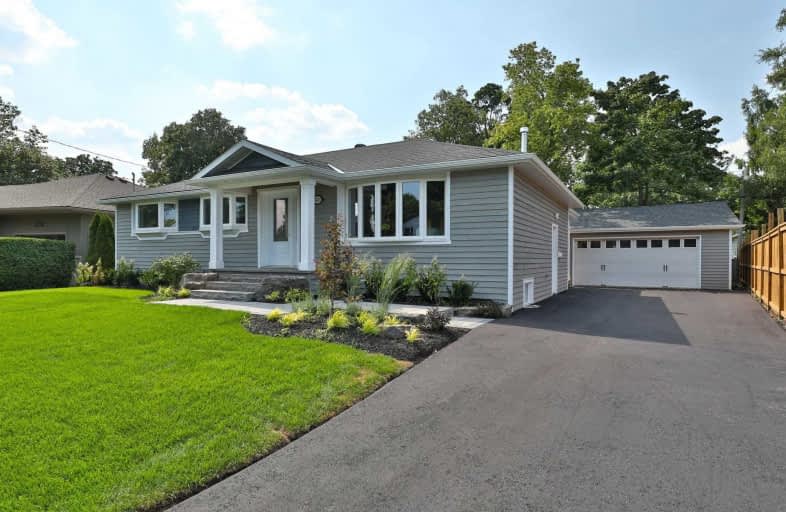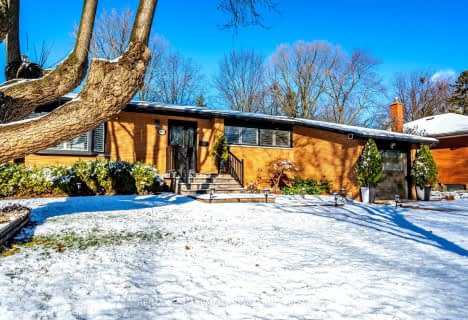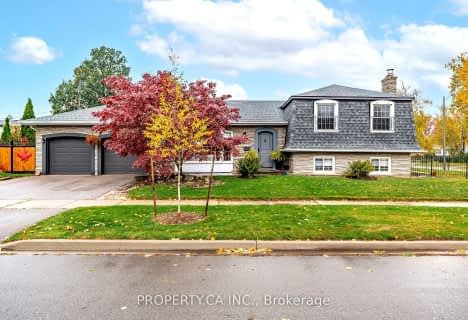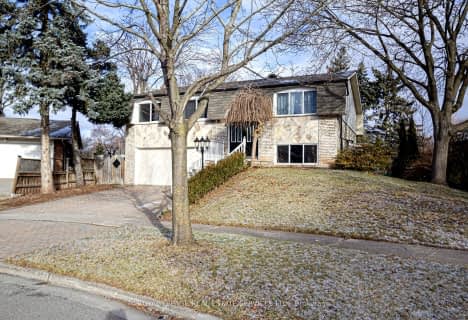
St Patrick Separate School
Elementary: Catholic
0.46 km
Pauline Johnson Public School
Elementary: Public
2.46 km
Ascension Separate School
Elementary: Catholic
1.01 km
Mohawk Gardens Public School
Elementary: Public
0.45 km
Frontenac Public School
Elementary: Public
1.39 km
Pineland Public School
Elementary: Public
1.09 km
Gary Allan High School - SCORE
Secondary: Public
4.00 km
Gary Allan High School - Bronte Creek
Secondary: Public
4.77 km
Gary Allan High School - Burlington
Secondary: Public
4.72 km
Robert Bateman High School
Secondary: Public
1.16 km
Assumption Roman Catholic Secondary School
Secondary: Catholic
4.79 km
Nelson High School
Secondary: Public
2.96 km














