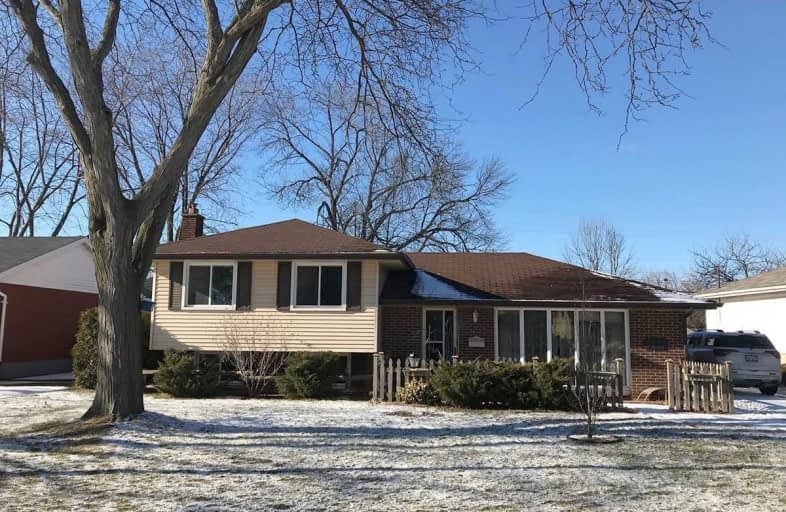Sold on Feb 07, 2019
Note: Property is not currently for sale or for rent.

-
Type: Detached
-
Style: Sidesplit 3
-
Size: 1100 sqft
-
Lot Size: 60 x 140.27 Feet
-
Age: 51-99 years
-
Taxes: $3,705 per year
-
Days on Site: 13 Days
-
Added: Jan 25, 2019 (1 week on market)
-
Updated:
-
Last Checked: 4 hours ago
-
MLS®#: W4345635
-
Listed By: Royal lepage real estate services ltd., brokerage
First Time Offered! Great Opportunity To Own A "One Owner" Three Level Side-Split Located On An Oversized 140' Wooded Lot With Ideal Western Exposure In A Prime Area Of Burlington! Newer Windows/Roof/Furnace, Onsite Parking For 6+ Cars, One Car Detached Garage, Storage Shed. Fully Fenced Back Yard With Interlock Patio & Mature Landscaping Perfect For The Kids & Pets. Enjoy As Is, Renovate Or Custom Build The Home Of Your Dreams - The Choice Is Yours!
Extras
Close To Mohawk Gardens Public School, St. Patrick Catholic Elementary School, Robert Bateman High School, Parks, Shopping, Restaurants & The Lake. Quiet Established Neighbourhood & A Terrific Road-Hockey Street. This One Is Priced To Sell!
Property Details
Facts for 5417 Murray Crescent, Burlington
Status
Days on Market: 13
Last Status: Sold
Sold Date: Feb 07, 2019
Closed Date: Feb 25, 2019
Expiry Date: Mar 31, 2019
Sold Price: $680,000
Unavailable Date: Feb 07, 2019
Input Date: Jan 25, 2019
Property
Status: Sale
Property Type: Detached
Style: Sidesplit 3
Size (sq ft): 1100
Age: 51-99
Area: Burlington
Community: Appleby
Availability Date: 30 Days/Tba
Assessment Amount: $486,250
Assessment Year: 2019
Inside
Bedrooms: 3
Bathrooms: 1
Kitchens: 1
Rooms: 6
Den/Family Room: No
Air Conditioning: Central Air
Fireplace: Yes
Laundry Level: Lower
Central Vacuum: N
Washrooms: 1
Utilities
Electricity: Available
Gas: Available
Cable: Available
Telephone: Available
Building
Basement: Finished
Basement 2: Walk-Up
Heat Type: Forced Air
Heat Source: Gas
Exterior: Brick
Exterior: Vinyl Siding
Elevator: N
UFFI: No
Energy Certificate: N
Green Verification Status: N
Water Supply: Municipal
Physically Handicapped-Equipped: N
Special Designation: Accessibility
Retirement: N
Parking
Driveway: Private
Garage Spaces: 1
Garage Type: Attached
Covered Parking Spaces: 6
Fees
Tax Year: 2018
Tax Legal Description: Lt 177 , Pl 966 , Except 241841 ; S/T 110069 *
Taxes: $3,705
Highlights
Feature: Level
Land
Cross Street: New/Hampton Heath/Me
Municipality District: Burlington
Fronting On: North
Parcel Number: 070070030
Pool: None
Sewer: Sewers
Lot Depth: 140.27 Feet
Lot Frontage: 60 Feet
Acres: < .50
Zoning: Residential
Waterfront: None
Open House
Open House Date: 2019-01-27
Open House Start: 02:00:00
Open House Finished: 04:00:00
Rooms
Room details for 5417 Murray Crescent, Burlington
| Type | Dimensions | Description |
|---|---|---|
| Living Main | 4.70 x 3.35 | Bay Window, Broadloom, Crown Moulding |
| Dining Main | 2.84 x 2.74 | Crown Moulding |
| Kitchen Main | 2.84 x 4.57 | Pantry, W/O To Sunroom |
| Sunroom Main | - | Broadloom |
| Master 2nd | 3.35 x 3.17 | Broadloom, Ceiling Fan |
| 2nd Br 2nd | 2.29 x 3.35 | Broadloom, Ceiling Fan |
| 3rd Br 2nd | 2.29 x 2.29 | Broadloom, Ceiling Fan |
| Family Bsmt | 4.72 x 3.05 | Gas Fireplace, Broadloom |
| Utility Bsmt | 4.72 x 2.74 |
| XXXXXXXX | XXX XX, XXXX |
XXXX XXX XXXX |
$XXX,XXX |
| XXX XX, XXXX |
XXXXXX XXX XXXX |
$XXX,XXX |
| XXXXXXXX XXXX | XXX XX, XXXX | $680,000 XXX XXXX |
| XXXXXXXX XXXXXX | XXX XX, XXXX | $719,000 XXX XXXX |

St Patrick Separate School
Elementary: CatholicPauline Johnson Public School
Elementary: PublicAscension Separate School
Elementary: CatholicMohawk Gardens Public School
Elementary: PublicFrontenac Public School
Elementary: PublicPineland Public School
Elementary: PublicGary Allan High School - SCORE
Secondary: PublicGary Allan High School - Bronte Creek
Secondary: PublicGary Allan High School - Burlington
Secondary: PublicRobert Bateman High School
Secondary: PublicCorpus Christi Catholic Secondary School
Secondary: CatholicNelson High School
Secondary: Public- 2 bath
- 3 bed
602 Appleby Line, Burlington, Ontario • L7L 2Y3 • Shoreacres



