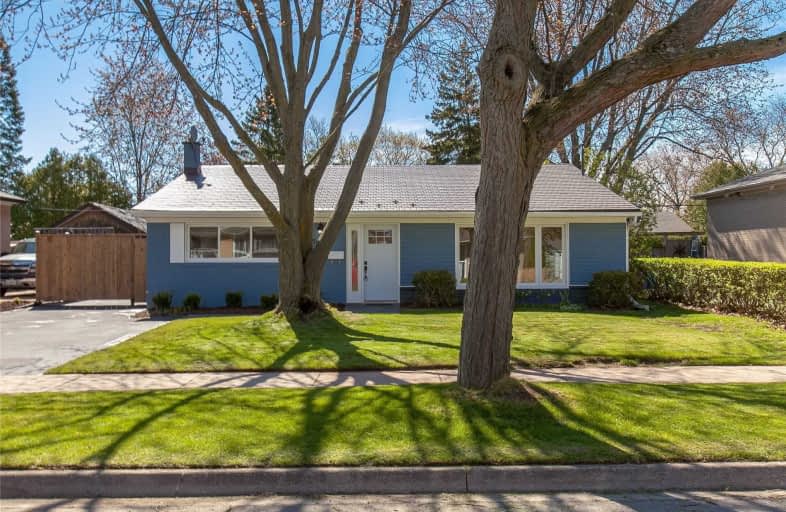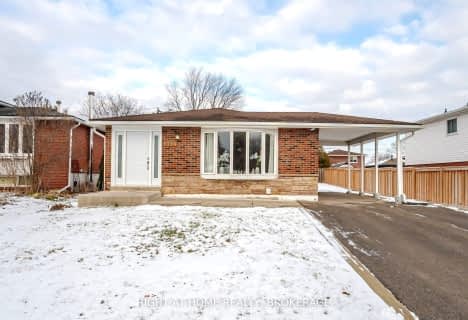
St Patrick Separate School
Elementary: Catholic
0.59 km
Pauline Johnson Public School
Elementary: Public
2.46 km
Ascension Separate School
Elementary: Catholic
0.97 km
Mohawk Gardens Public School
Elementary: Public
0.52 km
Frontenac Public School
Elementary: Public
1.35 km
Pineland Public School
Elementary: Public
1.15 km
Gary Allan High School - SCORE
Secondary: Public
4.06 km
Gary Allan High School - Bronte Creek
Secondary: Public
4.83 km
Gary Allan High School - Burlington
Secondary: Public
4.79 km
Robert Bateman High School
Secondary: Public
1.15 km
Corpus Christi Catholic Secondary School
Secondary: Catholic
4.71 km
Nelson High School
Secondary: Public
3.00 km





