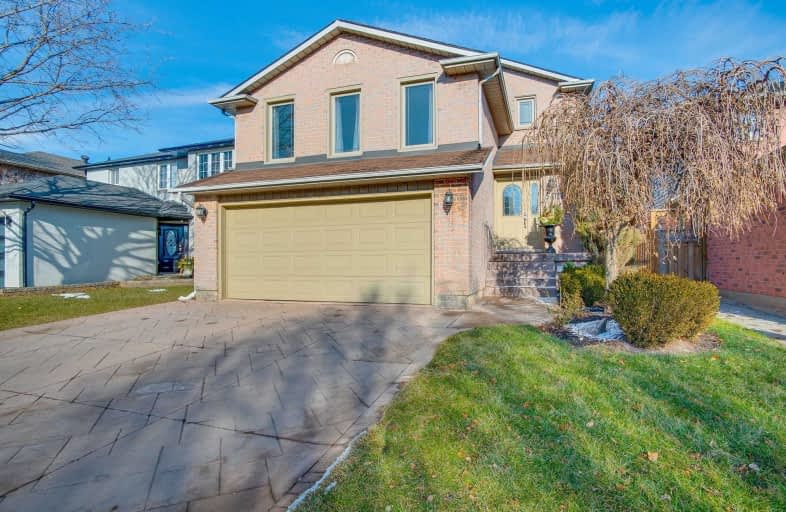
St Patrick Separate School
Elementary: Catholic
1.88 km
Pauline Johnson Public School
Elementary: Public
2.29 km
Ascension Separate School
Elementary: Catholic
1.19 km
Mohawk Gardens Public School
Elementary: Public
1.63 km
Frontenac Public School
Elementary: Public
1.10 km
Pineland Public School
Elementary: Public
1.81 km
Gary Allan High School - SCORE
Secondary: Public
4.22 km
Gary Allan High School - Burlington
Secondary: Public
4.97 km
Robert Bateman High School
Secondary: Public
1.34 km
Assumption Roman Catholic Secondary School
Secondary: Catholic
4.78 km
Corpus Christi Catholic Secondary School
Secondary: Catholic
3.23 km
Nelson High School
Secondary: Public
3.11 km








