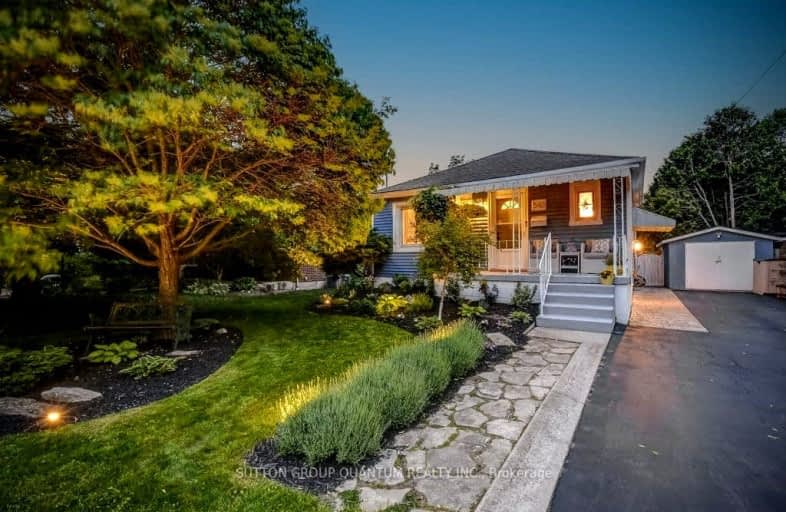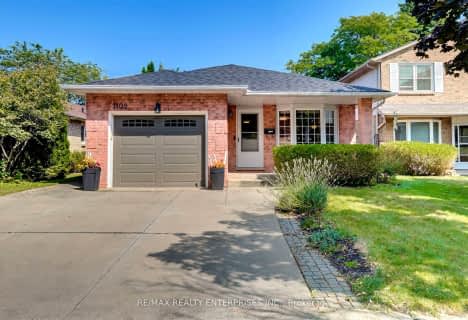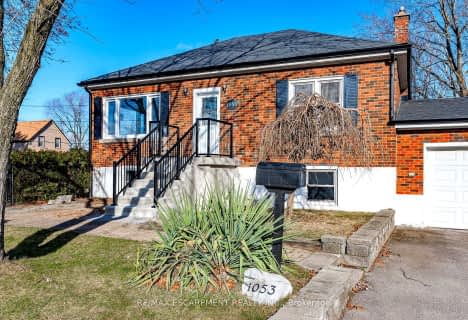Car-Dependent
- Almost all errands require a car.
19
/100
Some Transit
- Most errands require a car.
44
/100
Bikeable
- Some errands can be accomplished on bike.
69
/100

Kings Road Public School
Elementary: Public
1.11 km
École élémentaire Renaissance
Elementary: Public
0.15 km
ÉÉC Saint-Philippe
Elementary: Catholic
1.32 km
Burlington Central Elementary School
Elementary: Public
1.12 km
St Johns Separate School
Elementary: Catholic
1.32 km
Central Public School
Elementary: Public
1.18 km
Gary Allan High School - Bronte Creek
Secondary: Public
3.64 km
Thomas Merton Catholic Secondary School
Secondary: Catholic
1.41 km
Gary Allan High School - Burlington
Secondary: Public
3.69 km
Aldershot High School
Secondary: Public
3.98 km
Burlington Central High School
Secondary: Public
1.11 km
Assumption Roman Catholic Secondary School
Secondary: Catholic
3.78 km
-
Spencer Smith Park
1400 Lakeshore Rd (Maple), Burlington ON L7S 1Y2 0.72km -
Beachway Park & Pavilion
938 Lakeshore Rd, Burlington ON L7S 1A2 1.75km -
Iroquois Park
Burlington ON 5.28km
-
TD Bank Financial Group
510 Brant St (Caroline), Burlington ON L7R 2G7 1.08km -
Localcoin Bitcoin ATM - Ray's Food Mart Convenience
537 Brant St, Burlington ON L7R 2G6 1.15km -
RBC Royal Bank
2003 Lakeshore Rd, Burlington ON L7R 1A1 1.15km












