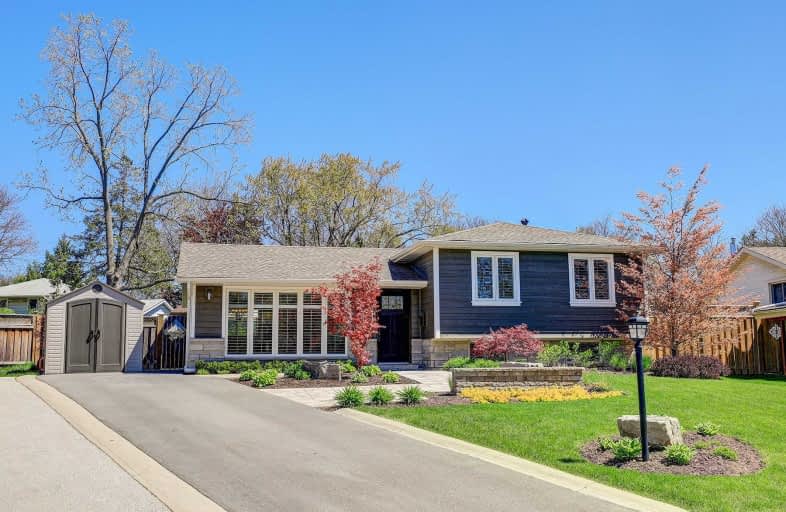
Video Tour

Ryerson Public School
Elementary: Public
0.37 km
St Raphaels Separate School
Elementary: Catholic
0.60 km
Tecumseh Public School
Elementary: Public
1.41 km
St Paul School
Elementary: Catholic
0.92 km
Pauline Johnson Public School
Elementary: Public
1.54 km
John T Tuck Public School
Elementary: Public
1.09 km
Gary Allan High School - SCORE
Secondary: Public
0.57 km
Gary Allan High School - Bronte Creek
Secondary: Public
1.26 km
Gary Allan High School - Burlington
Secondary: Public
1.22 km
Robert Bateman High School
Secondary: Public
2.79 km
Assumption Roman Catholic Secondary School
Secondary: Catholic
0.99 km
Nelson High School
Secondary: Public
0.86 km








