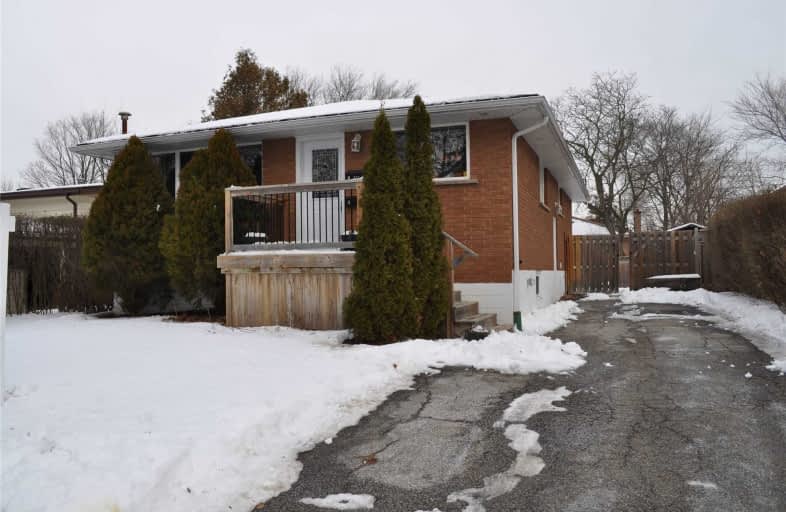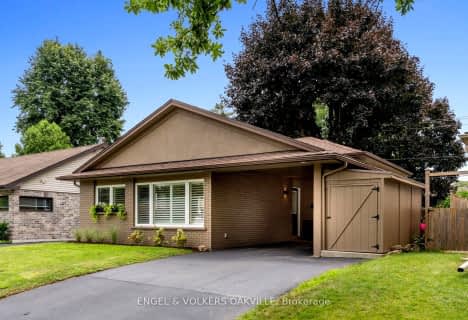
St Raphaels Separate School
Elementary: Catholic
1.86 km
Pauline Johnson Public School
Elementary: Public
0.65 km
Ascension Separate School
Elementary: Catholic
0.90 km
Mohawk Gardens Public School
Elementary: Public
1.46 km
Frontenac Public School
Elementary: Public
0.65 km
Pineland Public School
Elementary: Public
0.95 km
Gary Allan High School - SCORE
Secondary: Public
2.52 km
Gary Allan High School - Bronte Creek
Secondary: Public
3.32 km
Gary Allan High School - Burlington
Secondary: Public
3.28 km
Robert Bateman High School
Secondary: Public
0.70 km
Assumption Roman Catholic Secondary School
Secondary: Catholic
3.14 km
Nelson High School
Secondary: Public
1.42 km





