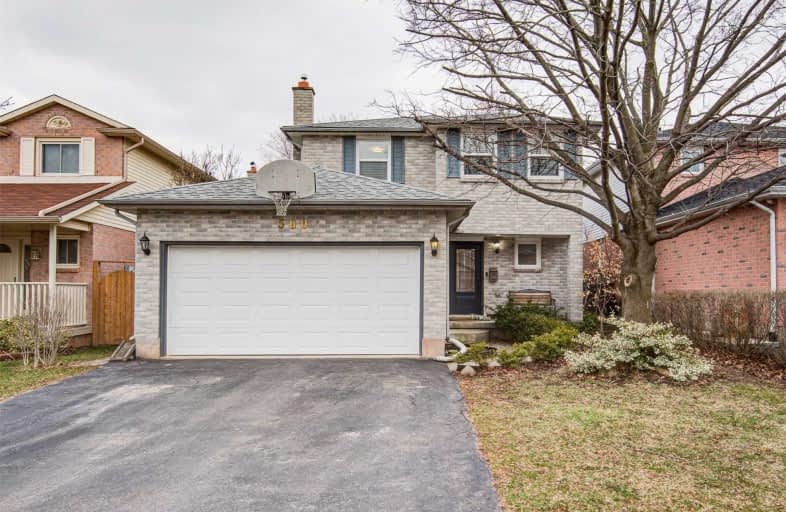Sold on May 20, 2020
Note: Property is not currently for sale or for rent.

-
Type: Detached
-
Style: 2-Storey
-
Lot Size: 39.7 x 118.96 Feet
-
Age: 31-50 years
-
Taxes: $4,843 per year
-
Days on Site: 29 Days
-
Added: Apr 21, 2020 (4 weeks on market)
-
Updated:
-
Last Checked: 1 hour ago
-
MLS®#: W4746475
-
Listed By: Sutton group quantum realty inc., brokerage
Rare Opportunity*Stunning Reno Family Home*4+1Bed*4Bath*Extensive,Thghtfl&Quality Updates T/O*Main W/Hrdwd Flrs&Potlights*Dream Kit*Sidebyside Tower Fridge&Freezer*Bi Walloven&Speedoven/Microwave*Quartz Cnters*Custom Cabinets*Gorgeous Bcksplsh*Bi Bench Seating*Sunken Dr W/Wainscotting&Crwn Mldng*Sun Drenched Fr Lead To Oversized Yard*Master W/Wic&Full Ens*3 More Bed&Full Bath&Laundry*Fully Reno'd Bsmnt*Recroom*Home Theatre*Office/Bed*Fullbath&Loads Of Storage
Extras
Incl:Fridge,Freezer,Cooktop, Oven,Speed Oven/Microwave,Dishwasher,Beverage Fridge,Washer,Dryer,Window Coverings,Light Fixtures Excl:Wall Mounted Tv In Basement Rec Rm,Projector,Screen&2 Couches In Home Theatre Rm
Property Details
Facts for 560 Deerhurst Drive, Burlington
Status
Days on Market: 29
Last Status: Sold
Sold Date: May 20, 2020
Closed Date: Jul 10, 2020
Expiry Date: Jun 27, 2020
Sold Price: $1,040,000
Unavailable Date: May 20, 2020
Input Date: Apr 21, 2020
Property
Status: Sale
Property Type: Detached
Style: 2-Storey
Age: 31-50
Area: Burlington
Community: Appleby
Availability Date: Flexible
Inside
Bedrooms: 4
Bedrooms Plus: 1
Bathrooms: 4
Kitchens: 1
Rooms: 8
Den/Family Room: No
Air Conditioning: Central Air
Fireplace: No
Laundry Level: Upper
Central Vacuum: Y
Washrooms: 4
Building
Basement: Finished
Basement 2: Full
Heat Type: Forced Air
Heat Source: Gas
Exterior: Brick
Exterior: Other
Water Supply: Municipal
Special Designation: Unknown
Parking
Driveway: Pvt Double
Garage Spaces: 2
Garage Type: Attached
Covered Parking Spaces: 2
Total Parking Spaces: 4
Fees
Tax Year: 2020
Tax Legal Description: Pcl 57-1 , Sec 20M434 ; Lt 57 , Pl 20M434 ;
Taxes: $4,843
Land
Cross Street: Burloak/New St/
Municipality District: Burlington
Fronting On: West
Pool: None
Sewer: Sewers
Lot Depth: 118.96 Feet
Lot Frontage: 39.7 Feet
Acres: < .50
Zoning: Residential
Additional Media
- Virtual Tour: https://unbranded.youriguide.com/560_deerhurst_dr_burlington_on
Rooms
Room details for 560 Deerhurst Drive, Burlington
| Type | Dimensions | Description |
|---|---|---|
| Living Ground | 3.44 x 5.58 | |
| Dining Ground | 3.51 x 5.46 | |
| Kitchen Ground | 3.32 x 4.97 | |
| Breakfast Ground | 2.94 x 3.32 | |
| Master 2nd | 3.62 x 5.54 | |
| Master 2nd | 3.32 x 5.56 | |
| 2nd Br 2nd | 3.62 x 4.22 | |
| 3rd Br 2nd | 2.99 x 3.46 | |
| 4th Br 2nd | 3.60 x 3.42 | |
| Rec Bsmt | 3.61 x 5.36 | |
| Media/Ent Bsmt | 6.04 x 3.29 | |
| 5th Br Bsmt | 3.84 x 3.28 |
| XXXXXXXX | XXX XX, XXXX |
XXXX XXX XXXX |
$X,XXX,XXX |
| XXX XX, XXXX |
XXXXXX XXX XXXX |
$X,XXX,XXX | |
| XXXXXXXX | XXX XX, XXXX |
XXXXXXX XXX XXXX |
|
| XXX XX, XXXX |
XXXXXX XXX XXXX |
$X,XXX,XXX |
| XXXXXXXX XXXX | XXX XX, XXXX | $1,040,000 XXX XXXX |
| XXXXXXXX XXXXXX | XXX XX, XXXX | $1,049,900 XXX XXXX |
| XXXXXXXX XXXXXXX | XXX XX, XXXX | XXX XXXX |
| XXXXXXXX XXXXXX | XXX XX, XXXX | $1,099,900 XXX XXXX |

St Patrick Separate School
Elementary: CatholicPauline Johnson Public School
Elementary: PublicAscension Separate School
Elementary: CatholicMohawk Gardens Public School
Elementary: PublicFrontenac Public School
Elementary: PublicPineland Public School
Elementary: PublicGary Allan High School - SCORE
Secondary: PublicGary Allan High School - Bronte Creek
Secondary: PublicGary Allan High School - Burlington
Secondary: PublicRobert Bateman High School
Secondary: PublicCorpus Christi Catholic Secondary School
Secondary: CatholicNelson High School
Secondary: Public- 3 bath
- 4 bed
3469 Rockwood Drive, Burlington, Ontario • L7N 2R1 • Roseland



