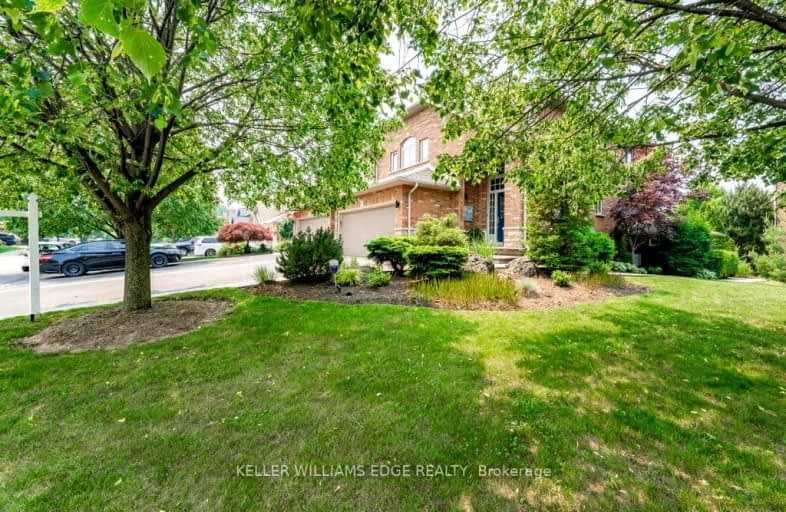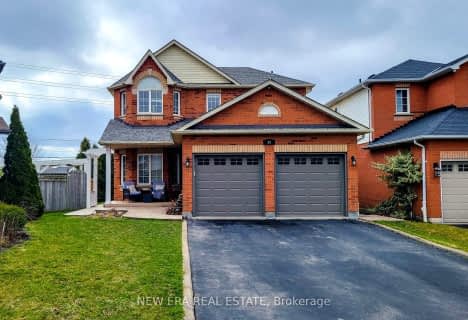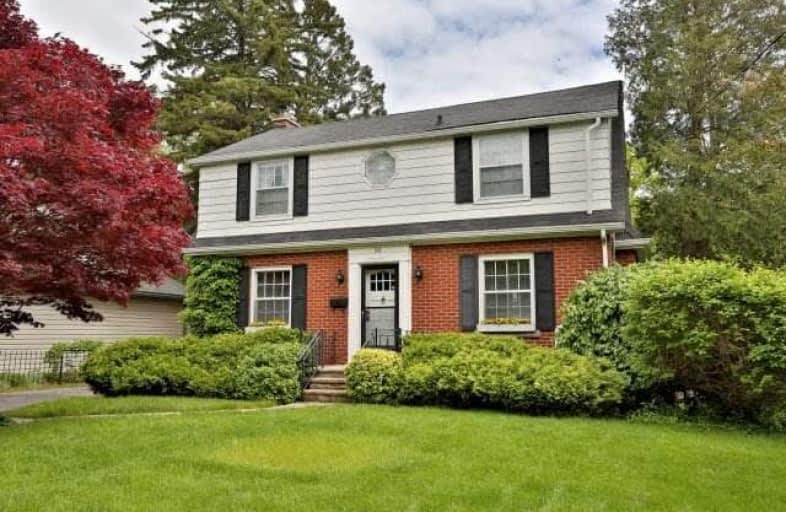Car-Dependent
- Almost all errands require a car.
Some Transit
- Most errands require a car.
Somewhat Bikeable
- Most errands require a car.

Aldershot Elementary School
Elementary: PublicHess Street Junior Public School
Elementary: PublicGlenview Public School
Elementary: PublicSt. Lawrence Catholic Elementary School
Elementary: CatholicHoly Rosary Separate School
Elementary: CatholicBennetto Elementary School
Elementary: PublicKing William Alter Ed Secondary School
Secondary: PublicTurning Point School
Secondary: PublicÉcole secondaire Georges-P-Vanier
Secondary: PublicAldershot High School
Secondary: PublicSir John A Macdonald Secondary School
Secondary: PublicWestdale Secondary School
Secondary: Public-
Ye Olde Squire
127 Plains Road W, Burlington, ON L7T 1G1 1.42km -
West Plains Bistro
133 Plains Road E, Burlington, ON L7T 2C4 2.4km -
Fisher's Pier 4 Pub & Grub
554 James Street N, Hamilton, ON L8L 1J5 3.24km
-
Williams Fresh Cafe
47 Discovery Drive, Hamilton, ON L8L 8K4 2.76km -
William's Cafe
57 Discovery Drive, Hamilton, ON L8L 8B4 2.76km -
GrandDads
574 James N, Hamilton, ON L8L 1J7 3.15km
-
Shoppers Drug Mart
511 Plains Road E, Burlington, ON L7T 2E2 3.79km -
Power Drug Mart
121 King Street E, Hamilton, ON L8N 1A9 4.91km -
Sutherland's Pharmacy
180 James Street S, Hamilton, ON L8P 4V1 5.33km
-
Greenhouse Cafe
Royal Botanical Gardens, 680 Plains Road W, Burlington, ON L7T 4H4 1.01km -
Rose Garden Family Restaurant
1124 Plains Road W, Burlington, ON L7T 1H3 1.02km -
Easterbrook Hotdog Stand
694 Spring Gardens Road, Burlington, ON L7T 1J3 1.14km
-
Jackson Square
2 King Street W, Hamilton, ON L8P 1A1 4.55km -
Hamilton City Centre Mall
77 James Street N, Hamilton, ON L8R 4.56km -
Mapleview Shopping Centre
900 Maple Avenue, Burlington, ON L7S 2J8 5.27km
-
Strathcona Market
460 York Boulevard, Hamilton, ON L8R 3J8 3.75km -
Eric's No Frills
36 Clappison Avenue, Hamilton, ON L8B 0Y2 3.86km -
Sobeys
255 Dundas Street, Waterdown, ON L0R 2H6 3.91km
-
Liquor Control Board of Ontario
233 Dundurn Street S, Hamilton, ON L8P 4K8 5.16km -
The Beer Store
396 Elizabeth St, Burlington, ON L7R 2L6 6.99km -
LCBO
1149 Barton Street E, Hamilton, ON L8H 2V2 7.21km
-
Mantis Gas Fitting
Hamilton, ON L8L 4G5 3.28km -
Mercedes-Benz Burlington
441 N Service Road, Burlington, ON L7P 0A3 3.46km -
Petro Canada
475 ON-6, Hamilton, ON L8N 2Z7 3.75km
-
Staircase Cafe Theatre
27 Dundurn Street N, Hamilton, ON L8R 3C9 4.15km -
Landmark Cinemas 6 Jackson Square
2 King Street W, Hamilton, ON L8P 1A2 4.62km -
The Westdale
1014 King Street West, Hamilton, ON L8S 1L4 4.83km
-
Hamilton Public Library
955 King Street W, Hamilton, ON L8S 1K9 4.73km -
Health Sciences Library, McMaster University
1280 Main Street, Hamilton, ON L8S 4K1 5.24km -
Mills Memorial Library
1280 Main Street W, Hamilton, ON L8S 4L8 5.38km
-
St Joseph's Hospital
50 Charlton Avenue E, Hamilton, ON L8N 4A6 5.61km -
McMaster Children's Hospital
1200 Main Street W, Hamilton, ON L8N 3Z5 5.84km -
Joseph Brant Hospital
1245 Lakeshore Road, Burlington, ON L7S 0A2 6.12km
-
Bayfront Park
325 Bay St N (at Strachan St W), Hamilton ON L8L 1M5 3.56km -
Sealey Park
115 Main St S, Waterdown ON 3.77km -
City Hall Parkette
Bay & Hunter, Hamilton ON 4.93km
-
RBC Royal Bank
15 Plains Rd E (Waterdown Road), Burlington ON L7T 2B8 1.96km -
TD Canada Trust Branch and ATM
255 Dundas St E, Waterdown ON L8B 0E5 3.97km -
BMO Bank of Montreal
303 James St N, Hamilton ON L8R 2L4 3.98km














