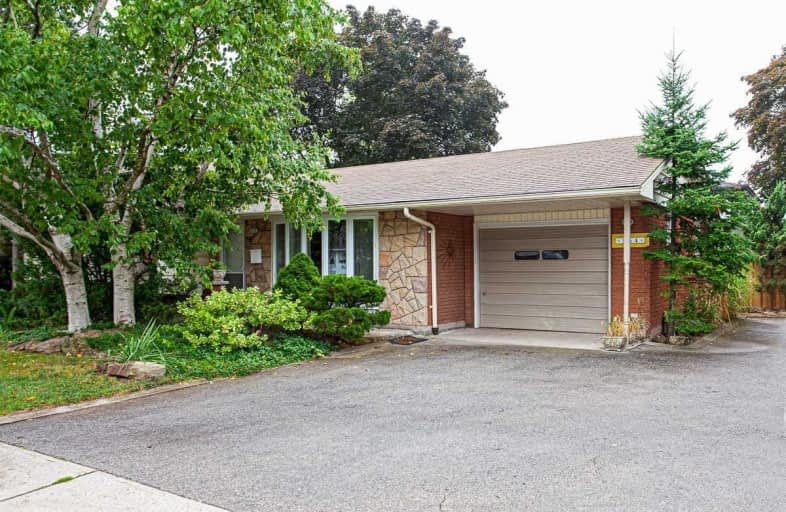
Ryerson Public School
Elementary: Public
0.53 km
St Raphaels Separate School
Elementary: Catholic
0.55 km
Tecumseh Public School
Elementary: Public
1.55 km
St Paul School
Elementary: Catholic
1.08 km
Pauline Johnson Public School
Elementary: Public
1.38 km
John T Tuck Public School
Elementary: Public
1.21 km
Gary Allan High School - SCORE
Secondary: Public
0.70 km
Gary Allan High School - Bronte Creek
Secondary: Public
1.42 km
Gary Allan High School - Burlington
Secondary: Public
1.38 km
Robert Bateman High School
Secondary: Public
2.63 km
Assumption Roman Catholic Secondary School
Secondary: Catholic
1.14 km
Nelson High School
Secondary: Public
0.73 km








