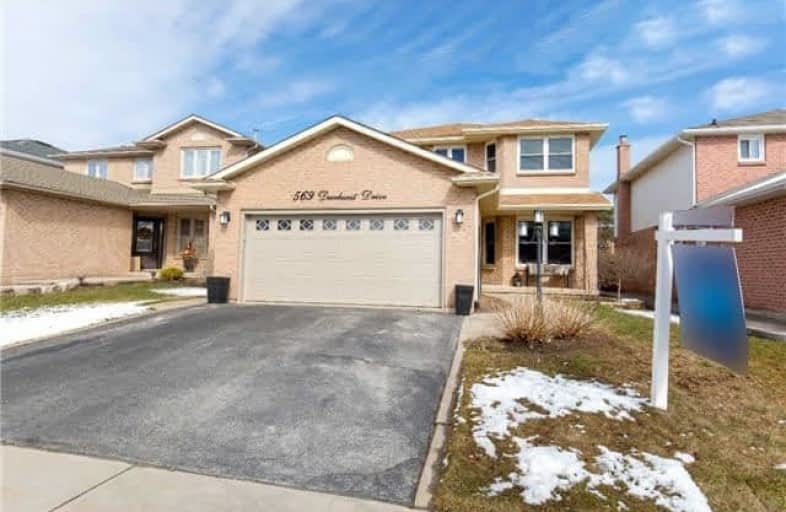Sold on May 09, 2018
Note: Property is not currently for sale or for rent.

-
Type: Detached
-
Style: 2-Storey
-
Lot Size: 41.19 x 158.85 Feet
-
Age: No Data
-
Taxes: $4,865 per year
-
Days on Site: 63 Days
-
Added: Sep 07, 2019 (2 months on market)
-
Updated:
-
Last Checked: 8 hours ago
-
MLS®#: W4059178
-
Listed By: Re/max escarpment woolcott realty inc., brokerage
Immaculate Home On A Pool-Sized Lot In Desired South Burlington Neighbourhood! Stunning Recent Updates Including: Kitchen, Stair Case, Hardwood Throughout Second Level, Laundry Room, Bathroom (Heated Floor), Basement Flooring (Vinyl)/Ceiling. Healthy Climate Hvac System - A Great Package! Rsa
Extras
Inclusions: Bathroom Mirrors, Agdo, Washer, Dryer, Fridge, Stove, Dishwasher, Over The Range Microwave, Outlet For Electric Car Exclusions: Car Charging Cable, Book Cases, Fountain In Backyard
Property Details
Facts for 569 Deerhurst Drive, Burlington
Status
Days on Market: 63
Last Status: Sold
Sold Date: May 09, 2018
Closed Date: Jul 05, 2018
Expiry Date: Jun 15, 2018
Sold Price: $950,000
Unavailable Date: May 09, 2018
Input Date: Mar 06, 2018
Prior LSC: Extended (by changing the expiry date)
Property
Status: Sale
Property Type: Detached
Style: 2-Storey
Area: Burlington
Community: Appleby
Availability Date: Tba
Assessment Amount: $702,000
Assessment Year: 2016
Inside
Bedrooms: 4
Bathrooms: 3
Kitchens: 1
Rooms: 9
Den/Family Room: Yes
Air Conditioning: Central Air
Fireplace: No
Washrooms: 3
Building
Basement: Finished
Basement 2: Full
Heat Type: Forced Air
Heat Source: Gas
Exterior: Alum Siding
Exterior: Brick
Water Supply: Municipal
Special Designation: Unknown
Parking
Driveway: Pvt Double
Garage Spaces: 2
Garage Type: Attached
Covered Parking Spaces: 4
Total Parking Spaces: 6
Fees
Tax Year: 2017
Tax Legal Description: Nicole Denise Brown & James Andrew Scott Dunbar
Taxes: $4,865
Land
Cross Street: New St
Municipality District: Burlington
Fronting On: East
Pool: None
Sewer: Sewers
Lot Depth: 158.85 Feet
Lot Frontage: 41.19 Feet
Acres: < .50
Additional Media
- Virtual Tour: https://www.burlington-hamiltonrealestate.com/569-deerhurst-drive
Rooms
Room details for 569 Deerhurst Drive, Burlington
| Type | Dimensions | Description |
|---|---|---|
| Living Ground | 3.05 x 4.27 | |
| Dining Ground | 3.05 x 3.05 | |
| Kitchen Ground | 2.74 x 2.74 | |
| Breakfast Ground | 1.83 x 3.66 | |
| Family Ground | 3.66 x 5.49 | |
| Master 2nd | 3.96 x 4.88 | |
| Br 2nd | 2.74 x 3.66 | |
| Br 2nd | 3.05 x 3.35 | |
| Br 2nd | 2.74 x 3.35 | |
| Rec Bsmt | 4.88 x 5.18 | |
| Den Bsmt | 3.05 x 3.66 | |
| Br Bsmt | 1.83 x 3.96 |
| XXXXXXXX | XXX XX, XXXX |
XXXX XXX XXXX |
$XXX,XXX |
| XXX XX, XXXX |
XXXXXX XXX XXXX |
$XXX,XXX | |
| XXXXXXXX | XXX XX, XXXX |
XXXXXXX XXX XXXX |
|
| XXX XX, XXXX |
XXXXXX XXX XXXX |
$X,XXX,XXX |
| XXXXXXXX XXXX | XXX XX, XXXX | $950,000 XXX XXXX |
| XXXXXXXX XXXXXX | XXX XX, XXXX | $978,000 XXX XXXX |
| XXXXXXXX XXXXXXX | XXX XX, XXXX | XXX XXXX |
| XXXXXXXX XXXXXX | XXX XX, XXXX | $1,049,900 XXX XXXX |

St Patrick Separate School
Elementary: CatholicPauline Johnson Public School
Elementary: PublicAscension Separate School
Elementary: CatholicMohawk Gardens Public School
Elementary: PublicFrontenac Public School
Elementary: PublicPineland Public School
Elementary: PublicGary Allan High School - SCORE
Secondary: PublicGary Allan High School - Bronte Creek
Secondary: PublicGary Allan High School - Burlington
Secondary: PublicRobert Bateman High School
Secondary: PublicCorpus Christi Catholic Secondary School
Secondary: CatholicNelson High School
Secondary: Public- 3 bath
- 4 bed
3469 Rockwood Drive, Burlington, Ontario • L7N 2R1 • Roseland



