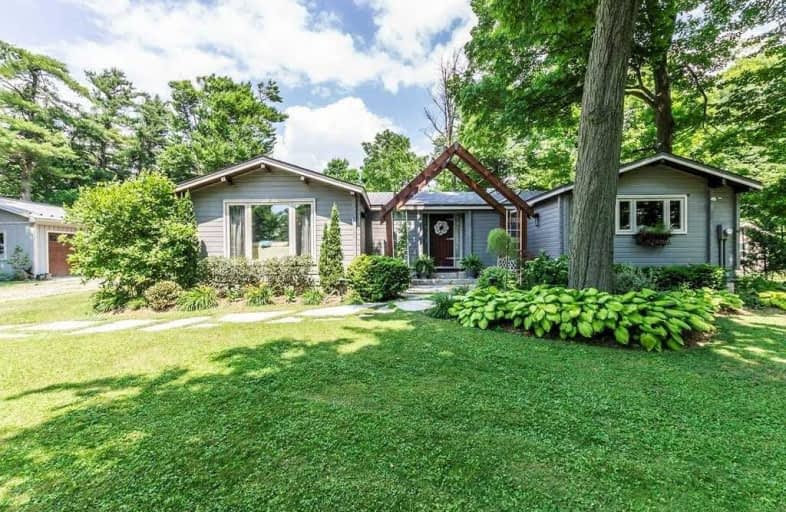Sold on Sep 28, 2020
Note: Property is not currently for sale or for rent.

-
Type: Detached
-
Style: Bungalow
-
Size: 1500 sqft
-
Lot Size: 150 x 250 Feet
-
Age: 31-50 years
-
Taxes: $5,274 per year
-
Days on Site: 84 Days
-
Added: Jul 06, 2020 (2 months on market)
-
Updated:
-
Last Checked: 2 hours ago
-
MLS®#: W4822250
-
Listed By: Re/max real estate centre inc., brokerage
Are You Looking For Something Different In This Country? Take A Look Ath The Pan-Abode Log Home, Constructed Of Western Red Cedar, & Located In A Picturesque Country Setting. Pan-Abode Has Been Designing Homes & Building Memories Since 1948. Enjoy Your Favourite Beverage In One Fo The Numerous Garden & Patio Areas On This Property. The Landscape Is Complete With Low-Voltage Outdoor Lighting. Minutes To Carlisle, Kilbridge & Waterdown
Extras
The Studio Part Of The Garage Is Perfect For You 'Home Office' Or Artistic Endeavors. The Home Is Beautifully Laid Out & Decorated To Enhance The Warmth Of Wood. Many Updates **Interboard Listing: Hamilton - Burlington R. E. Assoc**
Property Details
Facts for 5715 Milburough Line, Burlington
Status
Days on Market: 84
Last Status: Sold
Sold Date: Sep 28, 2020
Closed Date: Nov 27, 2020
Expiry Date: Oct 07, 2020
Sold Price: $1,235,000
Unavailable Date: Sep 28, 2020
Input Date: Jul 08, 2020
Property
Status: Sale
Property Type: Detached
Style: Bungalow
Size (sq ft): 1500
Age: 31-50
Area: Burlington
Community: Rural Burlington
Availability Date: 30-59 Days
Inside
Bedrooms: 4
Bathrooms: 3
Kitchens: 1
Rooms: 6
Den/Family Room: Yes
Air Conditioning: Central Air
Fireplace: Yes
Washrooms: 3
Utilities
Electricity: Yes
Gas: No
Cable: Yes
Telephone: Yes
Building
Basement: Full
Basement 2: Unfinished
Heat Type: Forced Air
Heat Source: Oil
Exterior: Wood
Water Supply Type: Drilled Well
Water Supply: Well
Special Designation: Unknown
Other Structures: Garden Shed
Retirement: N
Parking
Driveway: Front Yard
Garage Spaces: 3
Garage Type: Detached
Covered Parking Spaces: 10
Total Parking Spaces: 13
Fees
Tax Year: 2020
Tax Legal Description: Con 1 Ns Pt Lt 5
Taxes: $5,274
Highlights
Feature: Level
Land
Cross Street: Britannis Road
Municipality District: Burlington
Fronting On: East
Parcel Number: 072000013
Pool: None
Sewer: Septic
Lot Depth: 250 Feet
Lot Frontage: 150 Feet
Acres: .50-1.99
Zoning: Residential
Waterfront: None
Additional Media
- Virtual Tour: https://unbranded.youriguide.com/5715 milburough line burlington on
Rooms
Room details for 5715 Milburough Line, Burlington
| Type | Dimensions | Description |
|---|---|---|
| Foyer Main | - | Hardwood Floor |
| Living Main | 4.62 x 4.39 | Hardwood Floor |
| Dining Main | 2.49 x 4.60 | Hardwood Floor |
| Laundry Main | - | |
| Family Main | 6.55 x 4.42 | Hardwood Floor |
| Kitchen Main | 3.25 x 5.49 | |
| Master Main | 2.95 x 3.71 | |
| 2nd Br Main | 2.46 x 3.23 | |
| 3rd Br Main | 2.85 x 3.43 | |
| 4th Br Main | 2.95 x 4.37 | Hardwood Floor |
| XXXXXXXX | XXX XX, XXXX |
XXXX XXX XXXX |
$X,XXX,XXX |
| XXX XX, XXXX |
XXXXXX XXX XXXX |
$X,XXX,XXX |
| XXXXXXXX XXXX | XXX XX, XXXX | $1,235,000 XXX XXXX |
| XXXXXXXX XXXXXX | XXX XX, XXXX | $1,399,900 XXX XXXX |

Flamborough Centre School
Elementary: PublicOur Lady of Mount Carmel Catholic Elementary School
Elementary: CatholicKilbride Public School
Elementary: PublicMary Hopkins Public School
Elementary: PublicAllan A Greenleaf Elementary
Elementary: PublicGuardian Angels Catholic Elementary School
Elementary: CatholicAldershot High School
Secondary: PublicM M Robinson High School
Secondary: PublicNotre Dame Roman Catholic Secondary School
Secondary: CatholicJean Vanier Catholic Secondary School
Secondary: CatholicWaterdown District High School
Secondary: PublicDr. Frank J. Hayden Secondary School
Secondary: Public

