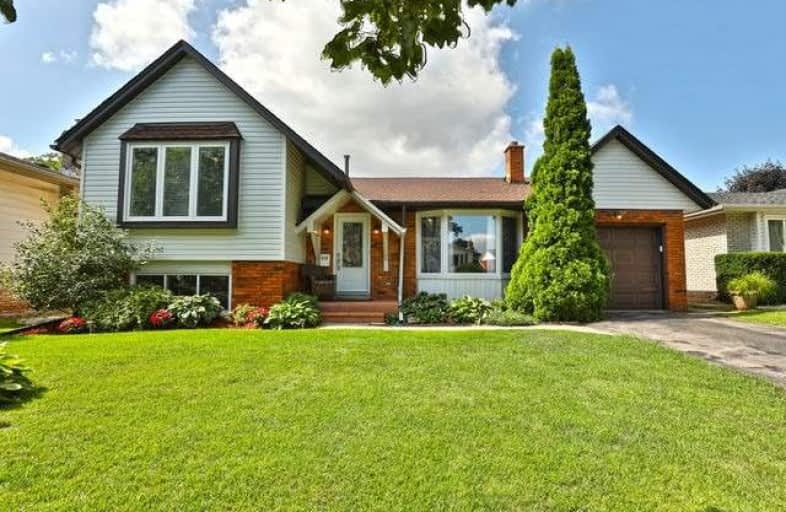
St Patrick Separate School
Elementary: Catholic
1.71 km
Pauline Johnson Public School
Elementary: Public
0.95 km
Ascension Separate School
Elementary: Catholic
0.80 km
Mohawk Gardens Public School
Elementary: Public
1.46 km
Frontenac Public School
Elementary: Public
0.43 km
Pineland Public School
Elementary: Public
1.11 km
Gary Allan High School - SCORE
Secondary: Public
2.88 km
Gary Allan High School - Bronte Creek
Secondary: Public
3.68 km
Gary Allan High School - Burlington
Secondary: Public
3.64 km
Robert Bateman High School
Secondary: Public
0.68 km
Assumption Roman Catholic Secondary School
Secondary: Catholic
3.45 km
Nelson High School
Secondary: Public
1.78 km






